How to paint believable environments for concept art using Photoshop and Blender
Creative Bloq
JULY 20, 2025
By submitting your information you agree to the Terms & Conditions and Privacy Policy and are aged 16 or over. About Us Contact Futures experts Terms and conditions Privacy policy Cookies policy Advertise with us Accessibility Statement Careers © Future Publishing Limited Quay House, The Ambury, Bath BA1 1UA.













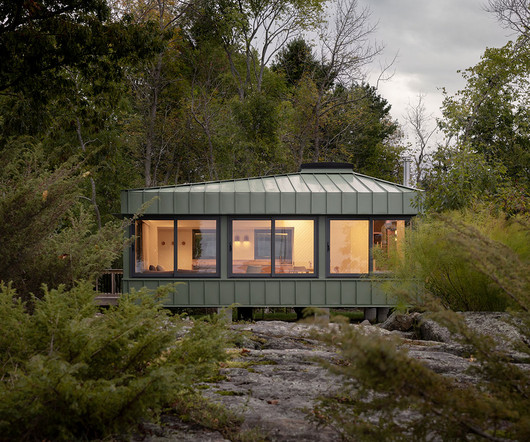







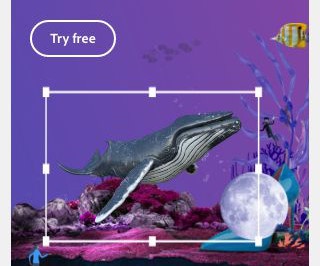


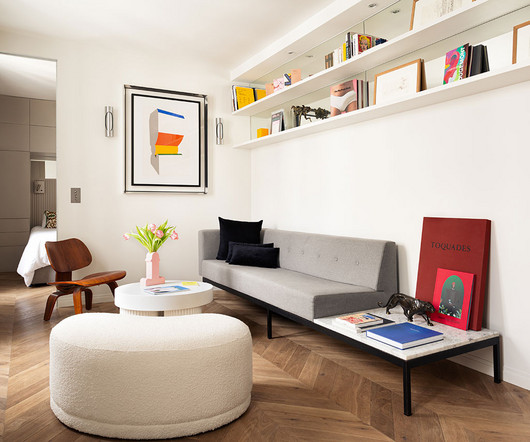
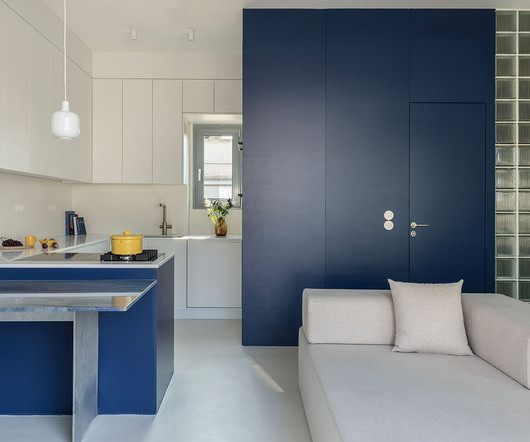








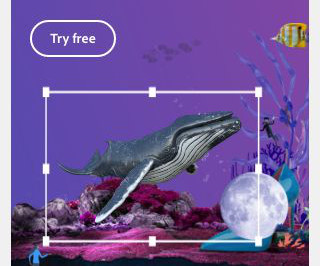






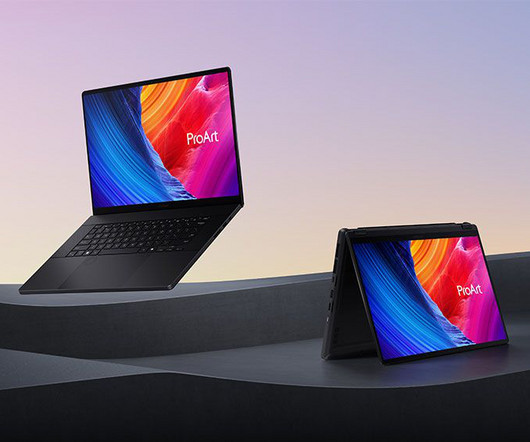










Let's personalize your content