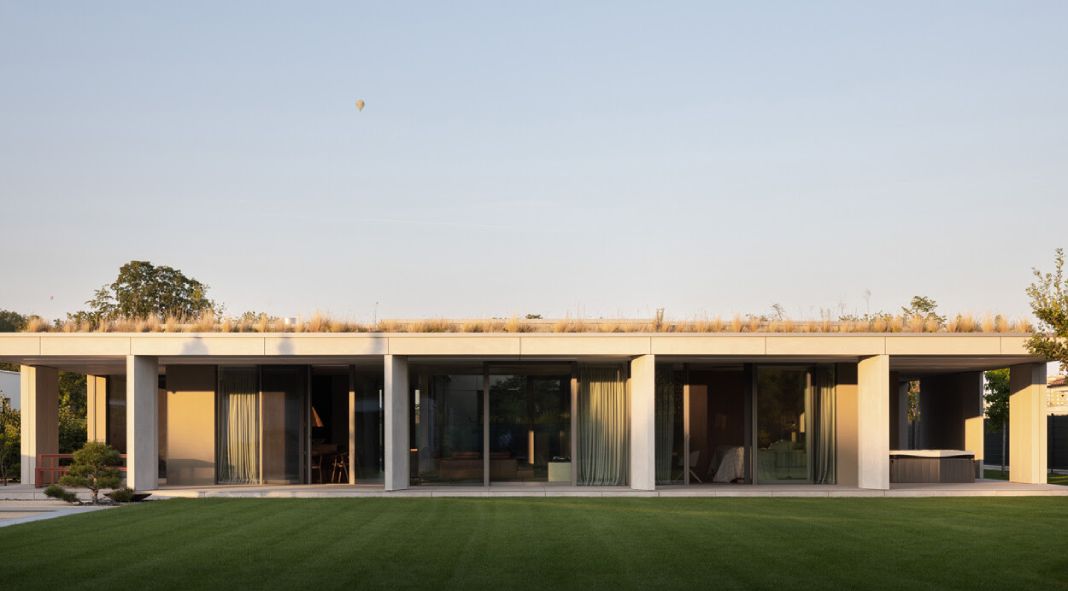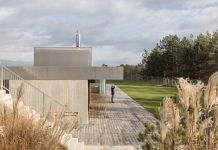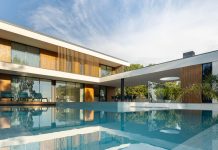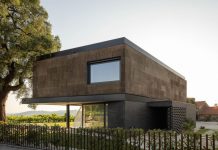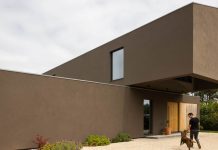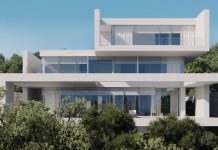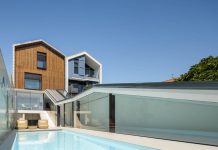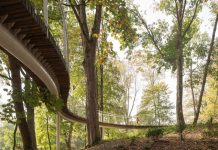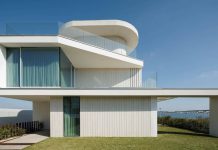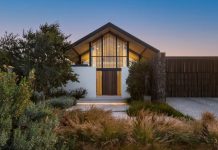House of Grid: A Seamless Expansion of Living Space by BEEF Architekti
On the outskirts of Trnava, amidst the emerging tapestry of streets and houses, lies a unique residential concept by BEEF Architekti: the House of Grid. This ground-level house seamlessly integrates with its surrounding garden, blurring the lines between indoor and outdoor living.
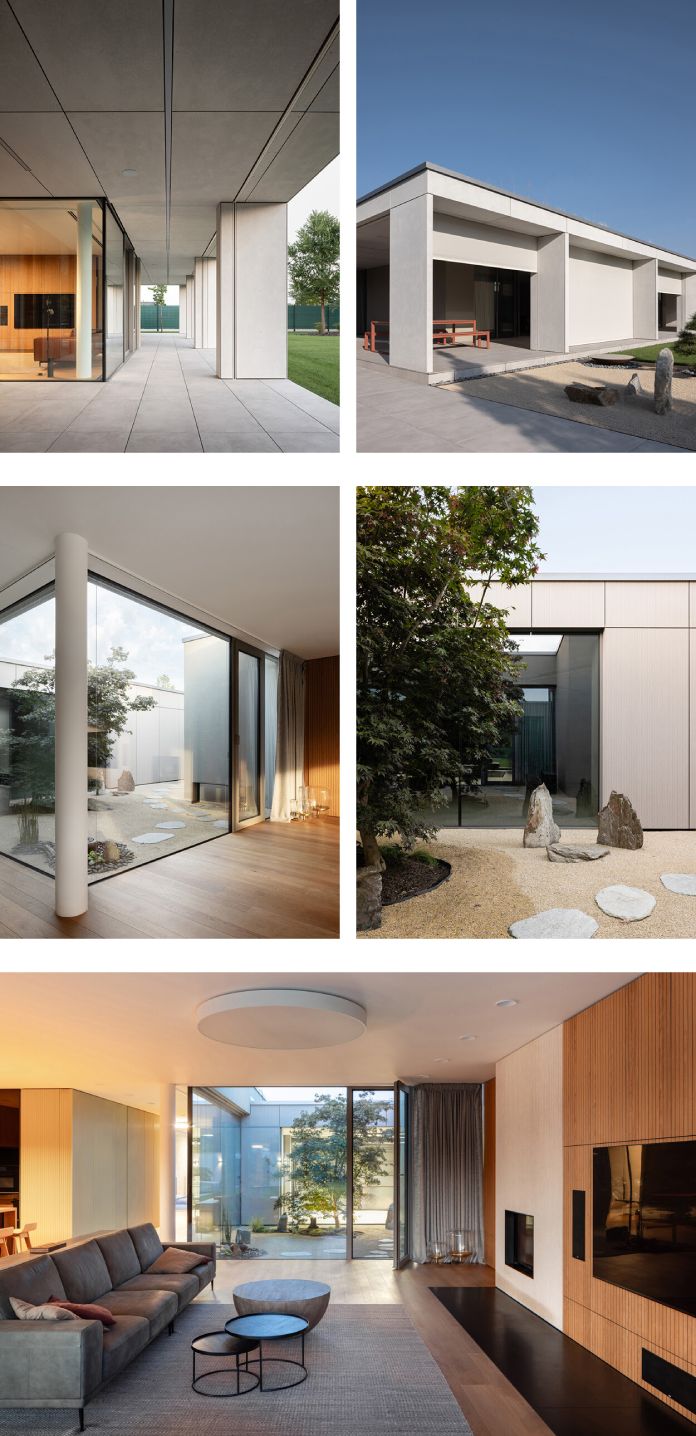
Beyond the Square Facade
The house’s unassuming square facade conceals an intricate layout. Rather than the typical compact house with terraces, House of Grid offers an open living landscape. Buffer zones organically extend the interior spaces towards the garden, creating a sense of connection with nature.
The foundation of the house is a composition of monolithic walls and glass, opening and closing in response to its orientation and the need for privacy. Extended exterior structures, functioning as “outdoor rooms,” expand the living area and provide additional shade during the summer months. An atrium further deepens the connection with the outdoors, bringing natural light into the heart of the house while maintaining privacy.
Spatial Generosity and Flexibility
The house prioritizes a generous spatial framework with a clear visual axis running from the entrance to the garden. The vast garage, seamlessly connected to the entrance and outdoors through clever glass connections, exemplifies this design philosophy. This space’s meticulous technical quality also allows for its adaptation into a home gym, showcasing the inherent flexibility of the layout.
Openness and Material Contrast
Stepping into the house, you’ll find a guest wing with its own amenities, followed by a striking contrast between the robust materiality of the technical block and the open atrium. The well-lit living area, featuring extensive glazing towards the southwest, encompasses the living room, dining area, and kitchen. Sliding glass doors seamlessly connect this space to the terrace, inviting life outdoors during the summer months.
Construction and Materiality
The construction system reflects the layout, with monolithic walls complemented by steel columns. The extended exterior slabs are built using subtle steel structures, integrating shading and lighting seamlessly. The clean lines of the exterior are accentuated by recessed glass frames and a blend of cement fiberboard cladding. A touch of nature is added by the greenery adorning the roof.
The interior design follows the “gallery principle,” emphasizing the house’s spaciousness through a play of textures. Smooth surfaces alternate with textured finishes, creating a sense of visual interest. Standalone furniture pieces, like the kitchen island with a wine cellar, complement the open space, while doors and storage spaces are cleverly integrated into the built-in furniture. As in their previous projects, BEEF prioritizes the use of materials in their natural form.
A Refined and Elegant Oasis
House of Grid stands out for its austerity and refined form. The elegance lies within the spatial design, accentuated by abundant natural light and clean surfaces. This unique home, a result of collaboration between architect and client, offers a seamless living experience nestled amidst the beauty of nature.
All images © by BEEF Architekti and Matej Hakár. Feel free to find other architecture projects from all over the world on WE AND THE COLOR.

