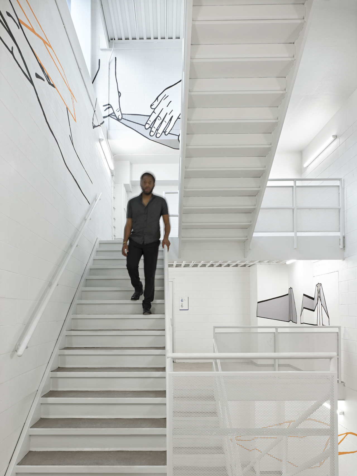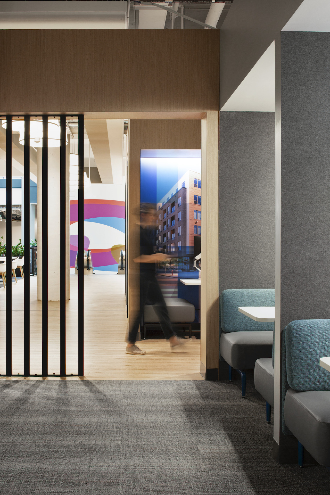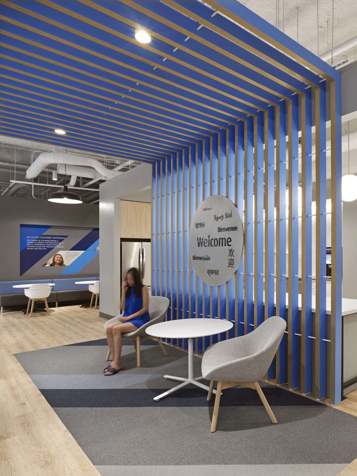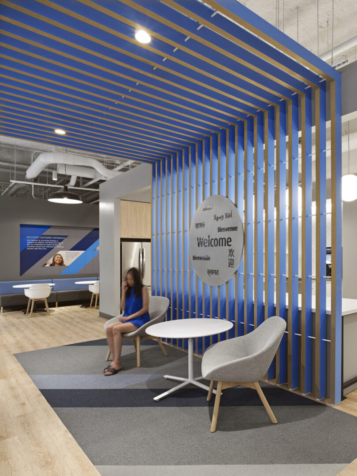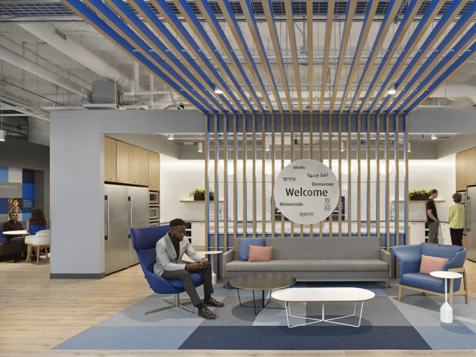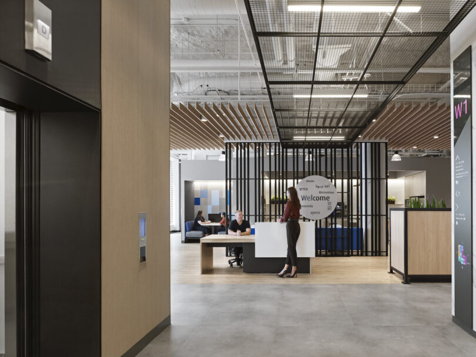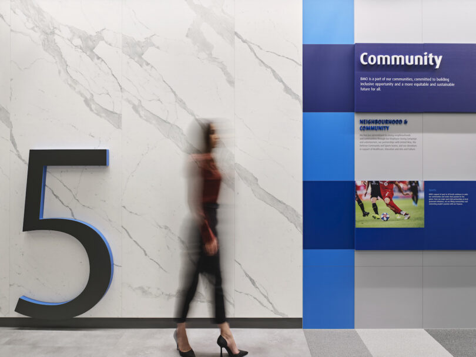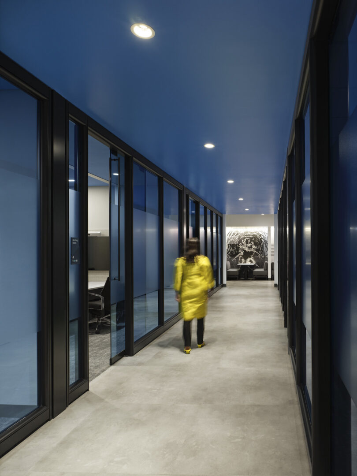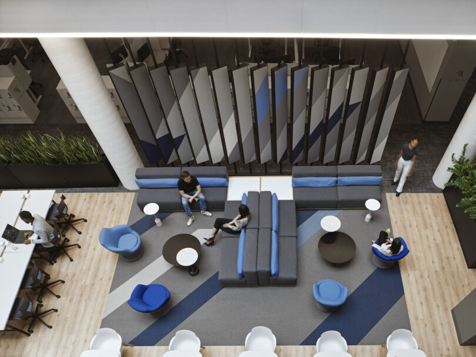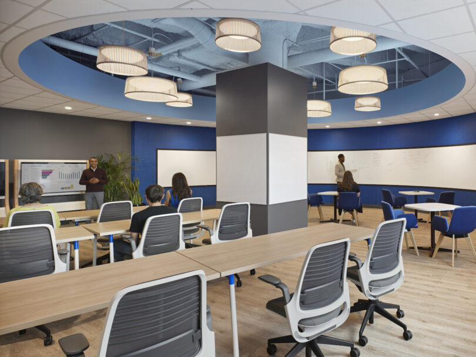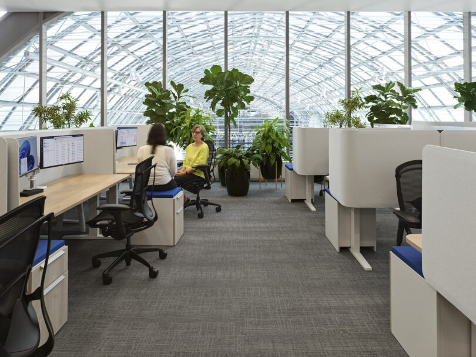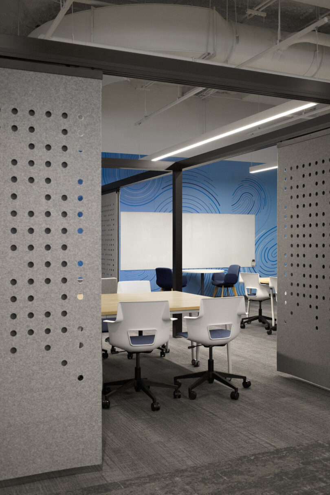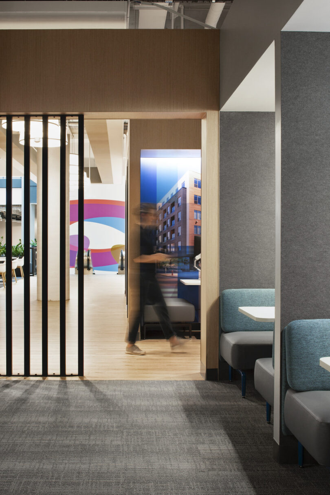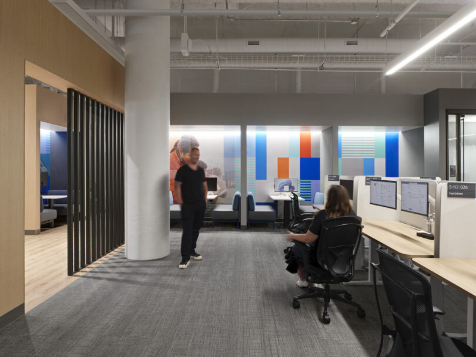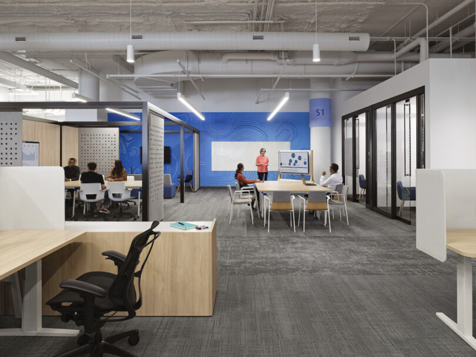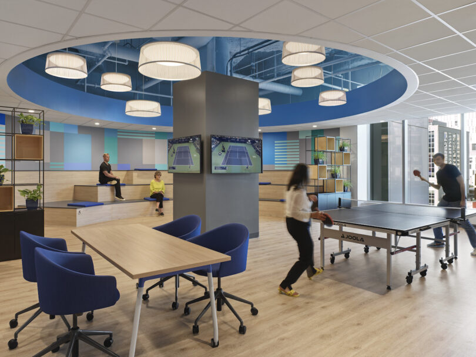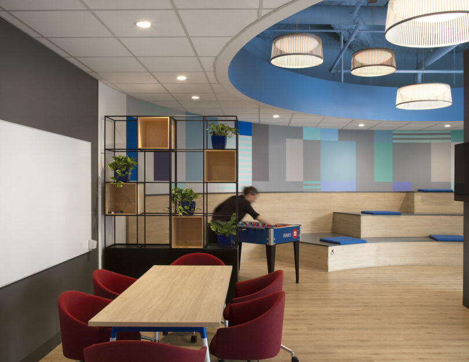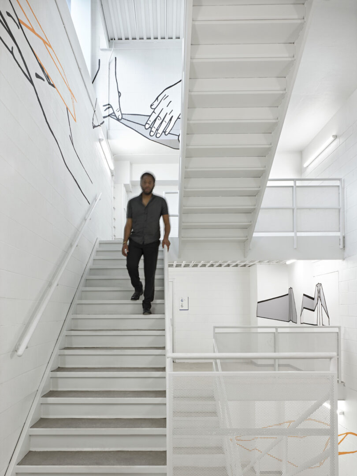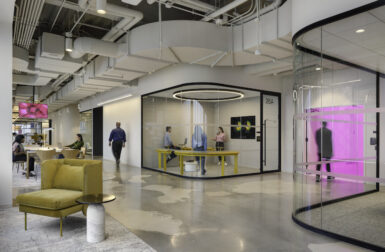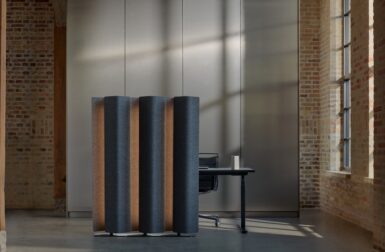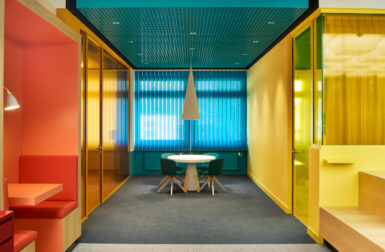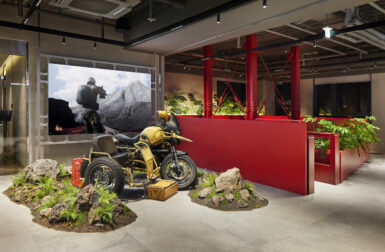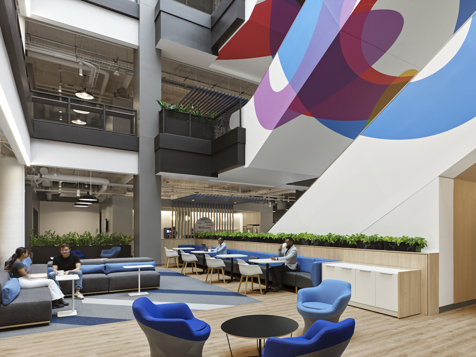
In an unlikely turn of events for the company’s history, Bank of Montreal (BMO) has relocates its 3,000 employees, originally working in multiple offices throughout Toronto, to a new location that no one would have guessed – the mall. The company now occupies four floors originally belonging to a Sears store in Ontario’s Eaton Center, one of the province’s largest shopping malls. With a whopping 346,401 square feet of space, BMO’s new location required the expertise of IA Interior Architects to create a cohesive workplace solving the unique problems that come with occupying a former department store.
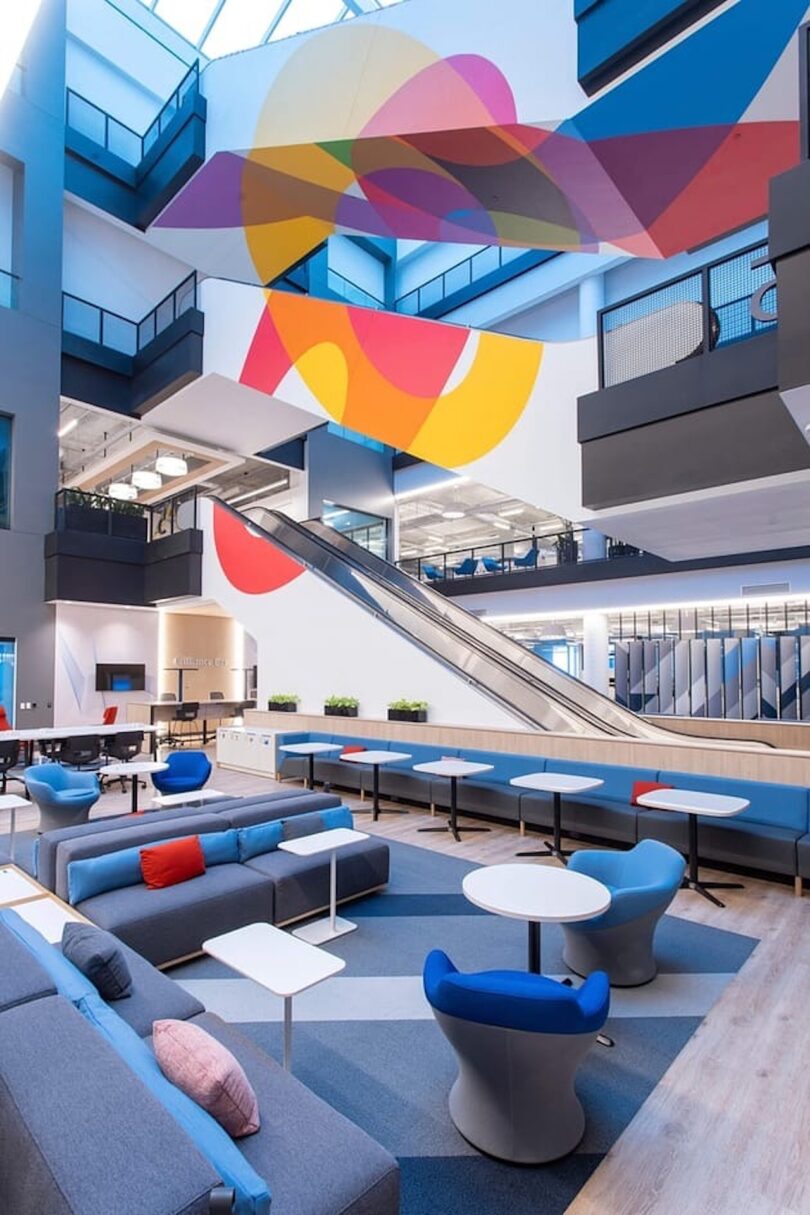
Art courtesy of Panya Clark Espinal
Traditional offices are often located in towers spread over multiple floors, with little to no visibility between them. The new BMO campus has the distinct feature of being able to see different departments thanks to the traditional retail store layout in the central 100-foot atrium, which fosters a relationship amongst employees of different divisions. The escalators are painted with a graphic kaleidoscope of vibrant colors that remind visitors they are all one company, despite being on separate floors.
As a testament of their commitment to an inclusive workplace, BMO features a number of accommodations including prayer and meditation rooms, mother’s rooms, a foot washing station, and a sea for smudging ceremonies with augmented ventilation. A multi-language welcome sign echoes the mission.
Accessibility is also an important priority, so IA made sure to create wide corridors for wheelchairs and scooters, as well as voice-activated elevators. Braille and color-coded cardinal zone directions help employees with vision impairment or low vision find their way.
BMO’s brand colors are used to distinguish the four floors. Each one is a signature shade of blue with the lightest on the bottom floor, which receives the least amount of natural light, and the darkest on the top floor.
As with all modern offices these days, various modes of working are supported by the different spaces and furniture. Open areas for informal meetings coexist with dedicated quiet zones for heads down work. Seating is unassigned, though reservations for specific workspaces can be made ahead of time. Workstations are outfitted with L-shaped desks but can be transformed into regular, harvest-style tables for larger meetings. Collaboration nooks, conference rooms, focus rooms, and telephone rooms offer additional flexibility.
BMO is also committed to sustainability, which is why it chose to renovate and repurpose rather than tear down and rebuild. The campus is seeking LEED Gold certification and is making strides toward that goal by adding energy-efficient mechanical/electrical/lighting systems, water-conserving fixtures, and a central waste-management strategy to reduce CO2 emissions. The benefit of being located at the Eaton Center is also accessibility to public transit.
Employees enjoy generous amenities like a recreation room with stadium-style seating, foosball and ping pong tables, a wellness center for yoga/fitness classes and health seminars, two coffee bars, and an adjacent community hub on the roof deck.
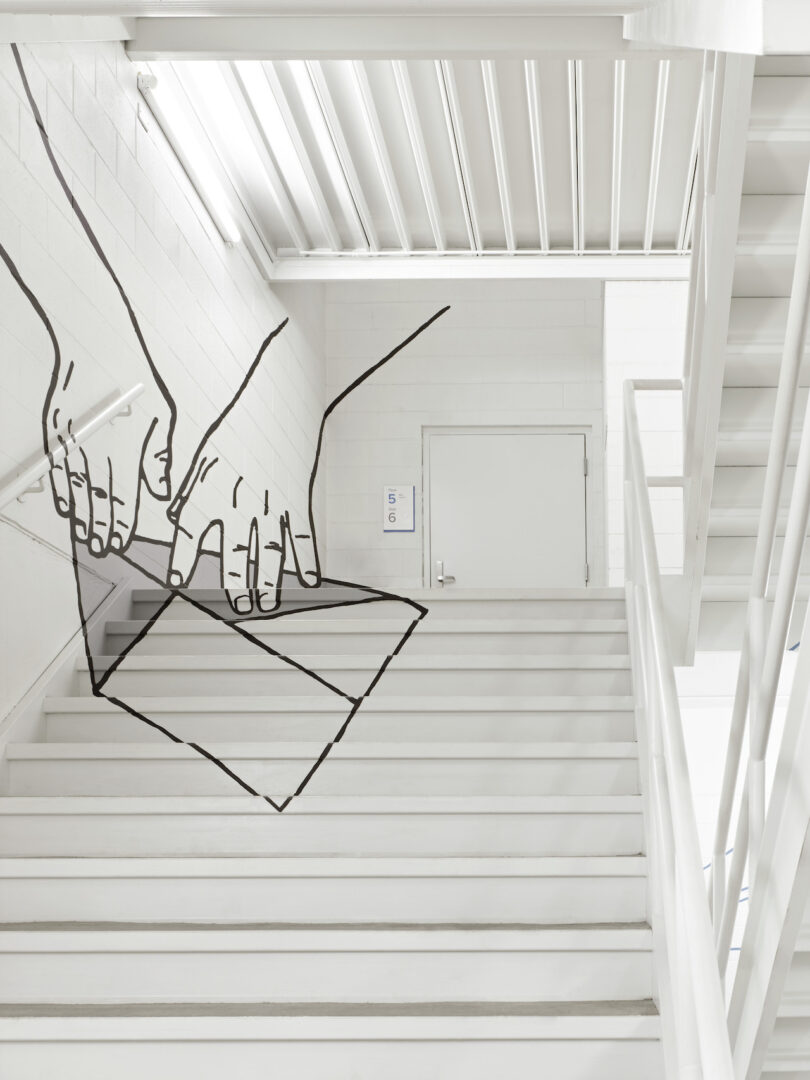
Art courtesy of Panya Clark Espinal
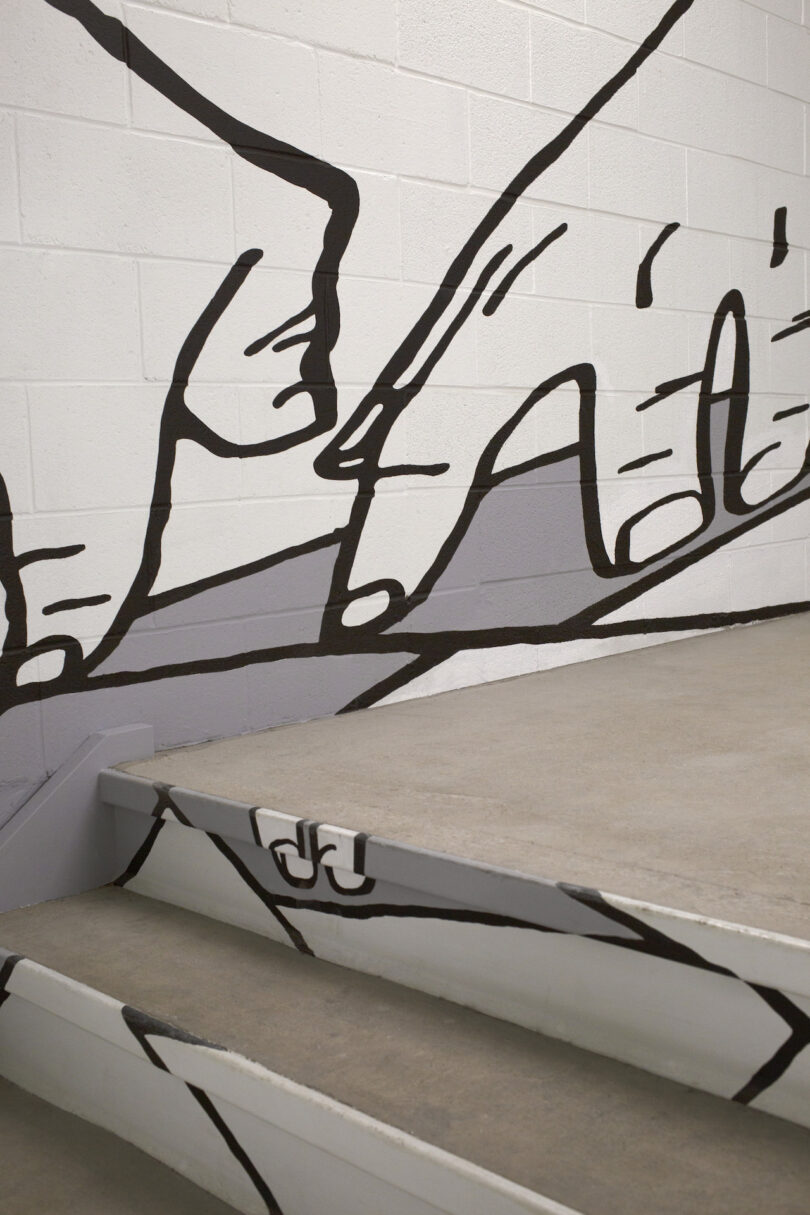
Art courtesy of Panya Clark Espinal

Art courtesy of Jimmy Limit
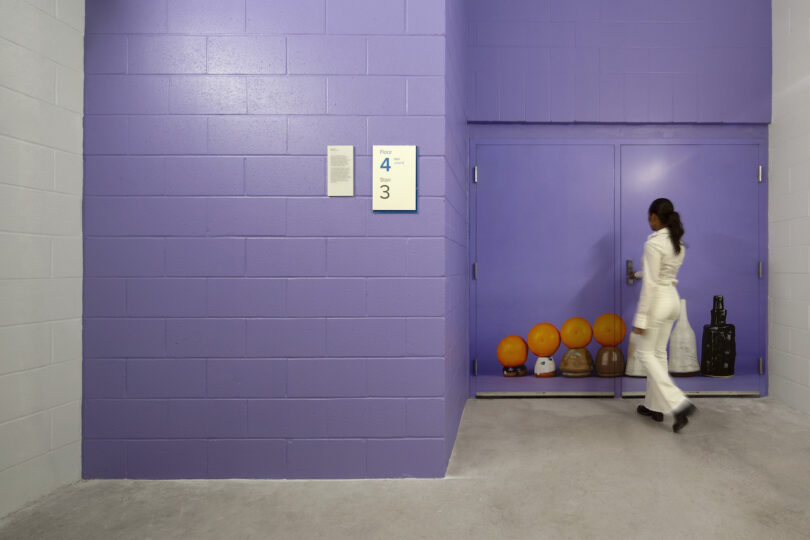
Art courtesy of Jimmy Limit
Photography by Ben Rahm of Aframe Studio.





