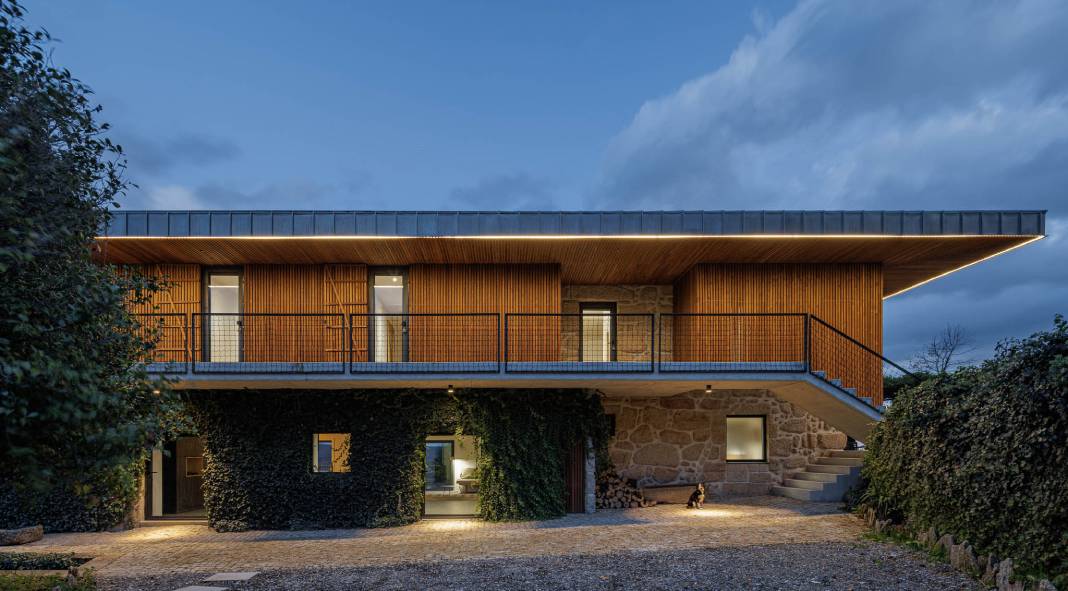In the heart of the idyllic Cova da Beira region in Belmonte, Portugal, lies a remarkable testament to architectural preservation and restoration—the Vagar Country House. This project, envisioned and meticulously executed by the talented architects David Bilo and Filipe Pina, sought to breathe new life into the historic and natural wonders of this small mountainous region in the Portuguese countryside.
The primary goal of the Vagar Country House project was to honor and enhance the existing architectural, historical, and landscape heritage of the region. By carefully restoring and preserving the buildings and the surrounding landscape, the architects aimed to pay homage to the architectural character and natural values of the area. Simultaneously, the project aimed to rejuvenate the site’s touristic potential, creating a harmonious blend of the past and the present, converging towards the realization of a novel tourism facility—Casa de Campo.
The following images have been shot by Ivo Tavares. Feel free to read more about the project below the images.

The vision behind the project embodied coexistence, integration, and thoughtful layering of memories, emphasizing the significance of the past and the legacy it carries. The architects meticulously retained the essence of the original “Casa da Chandeirinha” while repurposing nearby buildings into support facilities, adding substantial value to the overall tourist complex.
The restoration effort focused on enhancing habitability, comfort, and overall well-being while ensuring a functional and organized internal layout, featuring independent spaces for private use. The design also prioritized a seamless connection with the surrounding environment, either through physical or visual integration, where the natural backdrop seamlessly melded with the renewed tourist resort.
Preserving the authenticity of the main building was at the core of the restoration approach. The original configuration, including the building’s implantation and height, was meticulously maintained. Iconic elements such as the granite masonry walls were preserved, with only minor alterations to the fragmented roof, the removal of deteriorated plaster, joints, and cement walls. A delicate balance was struck by integrating contemporary elements like exposed concrete, thermo-treated wood, and natural zinc plating, subtly enhancing the vernacular architecture.
Maintaining the surrounding vegetation, both within and around the structure, ensured that the project retained its original vernacular charm. This blend of historical preservation and contemporary architectural enhancements gave birth to a space that pays homage to nature and well-being in the rustic tapestry of this historic and breathtaking rural context.
In conclusion, the Vagar Country House stands as a testament to the architects’ vision and dedication to honoring the rich heritage of Cova da Beira while embracing modern elements to create a space that captivates the soul and invites visitors to experience the timeless beauty of Portugal’s countryside.
All images © by Ivo Tavares.







