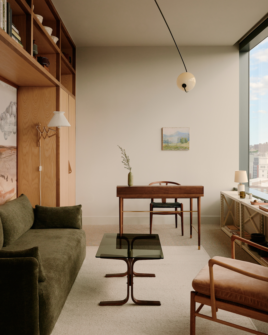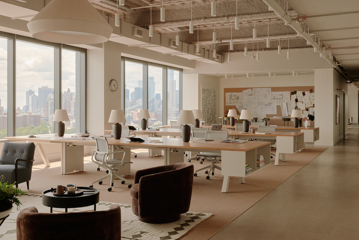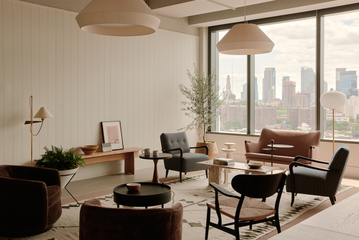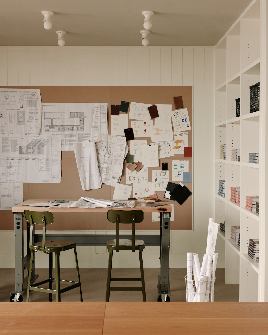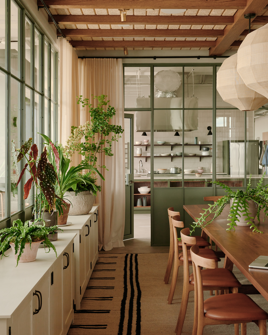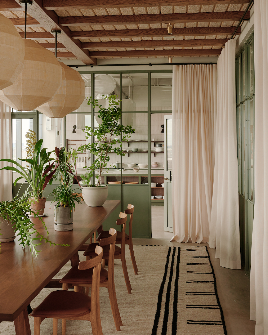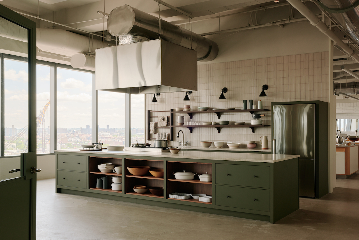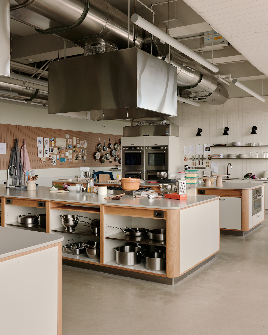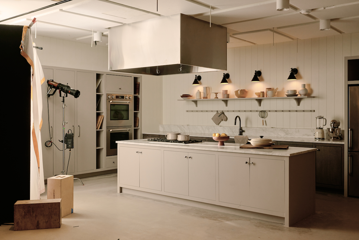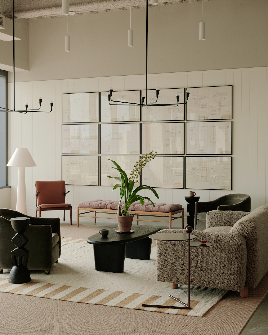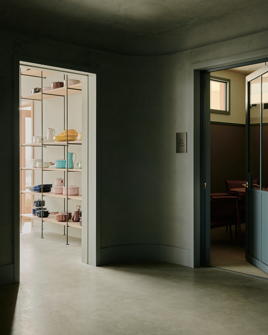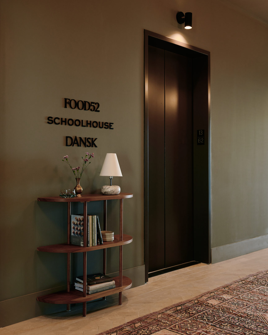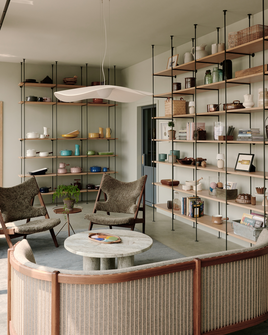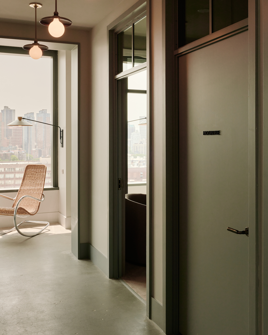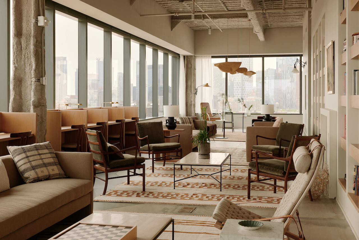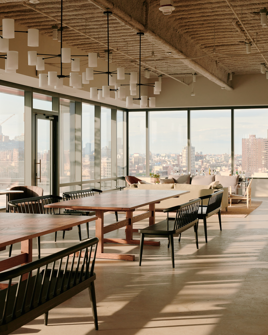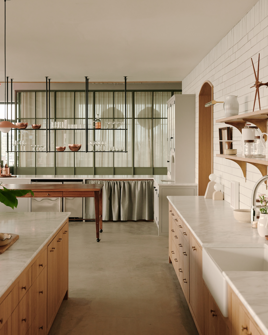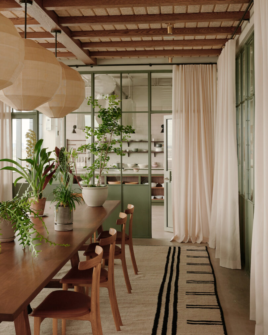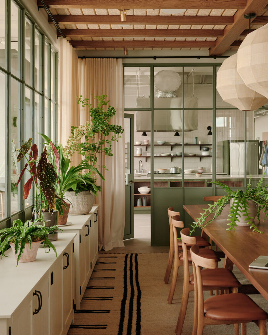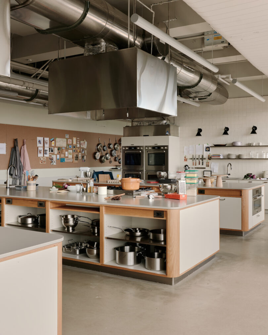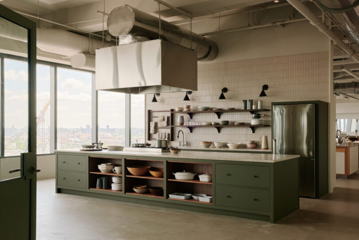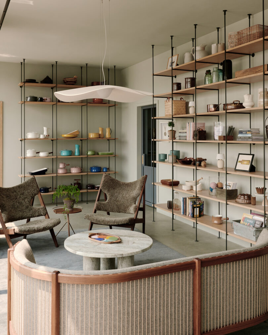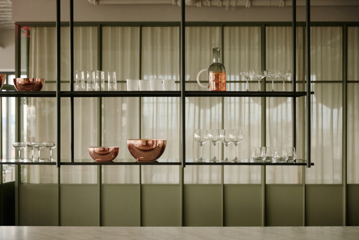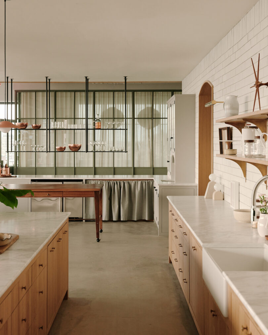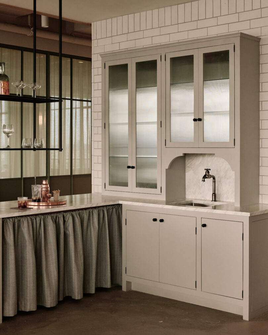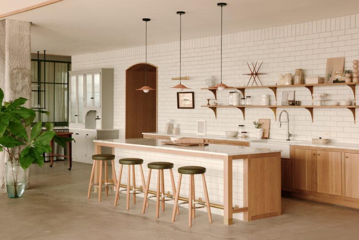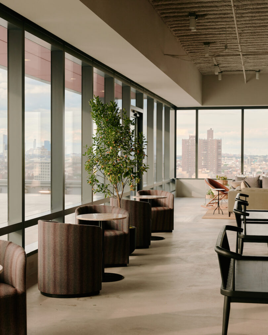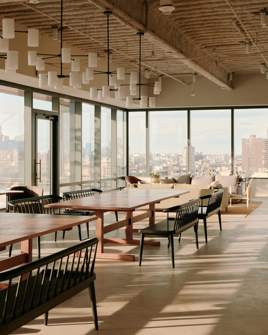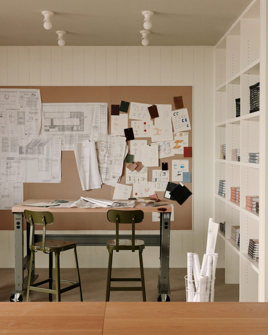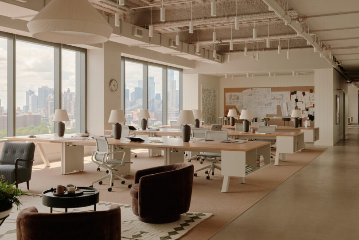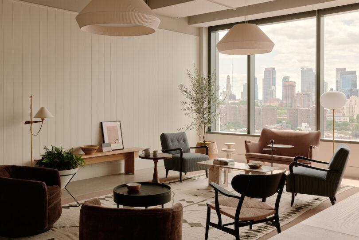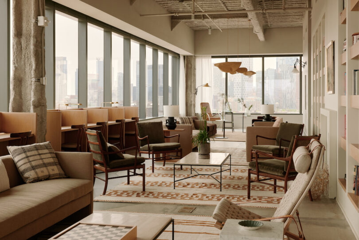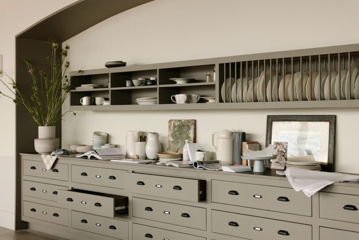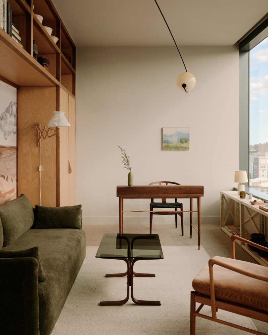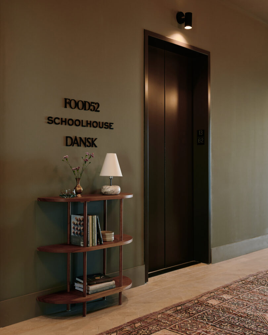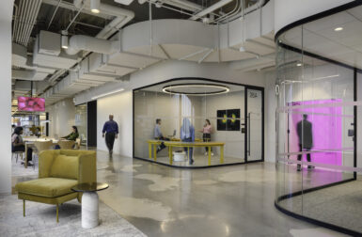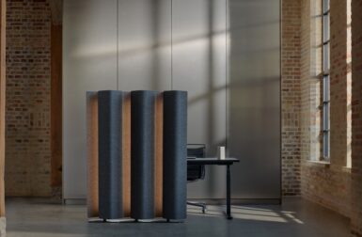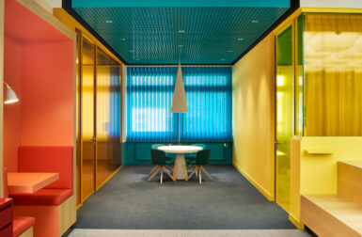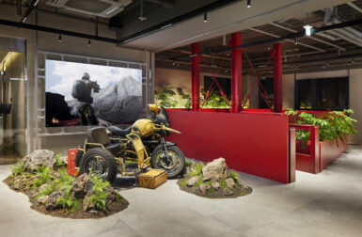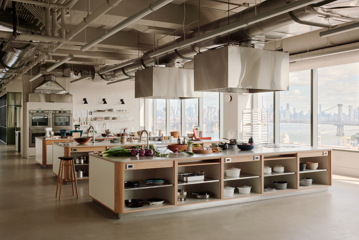
The nature of a design studio is to create custom projects specific to their clients but Float Studio, a New York-based design practice, had a very unique task: designing Food52’s new headquarters. As a business, the community- and food-centric platform does it all, including testing every recipe, shooting its own photography, and curating hundreds of products for its online shop. Designing an office that offered a solution to all of Food52’s needs is no small feat but since the brand had been a client of Float Studio since day one, the designers had lots of background knowledge to work with.
Located at the Brooklyn Navy Yards’ Dock 72, the new space perfectly encapsulates Food52’s design sensibilities and community-centric ethos. With five test kitchens, a massive prop warehouse, and even a room just for storing the surfaces the team shoots on, the headquarters is a culmination of more than a decade of learning how Food52 works best, which, ultimately, means lots of flexible rooms and beautiful, homey touches. Just like how the kitchen is the heart of the home, this office is truly the heart of Food52.
The main challenge that Float Studio’s co-founders, Brad Sherman and Nina Etnier, faced was replicating the hospitable and intimate environment of Food52’s former (and smaller) office in the new 40,000 square foot space. To unify all the rooms, they chose a muted color palette that imbues a calming feel throughout. Custom furniture by Float Studio sit alongside products made in collaboration with Food52’s brand partners and online community.
A test kitchen allows employees to not only trial recipes but the cookwares and products that Food52 curates and sells. The Bertazzoni ovens, cooktops and dishwashers are made for the home, meaning they are not professional grade, so that the recipes can be more closely replicated by a home cook.
Behind the test kitchen is the company’s social and demo kitchen which more closely resembles a home kitchen and features a long sage green island with a tiled backsplash providing a backdrop for the open shelving.
The waiting room is lined with open shelving showcasing products by Food52, as well as Schoolhouse and Dansk (the two were acquired by the company in 2021). Two knitting chairs by Audo Copenhagen provide additional seating next to the sculptural Sideways Sofa by Carl Hansen & Søn.
The meeting rooms are named after each one’s specific color palette, like The Mush Room, Togarashi, Negroni, and Moon Pie.
The town hall space is equipped with, of course, another kitchen, a bar area, and plentiful seats and tables for all-hands meetings, events, and everyday work.
Employees can choose from a multitude of areas to work, including Uhuru workstations for heads down work to cozier seating areas for casual meetings.
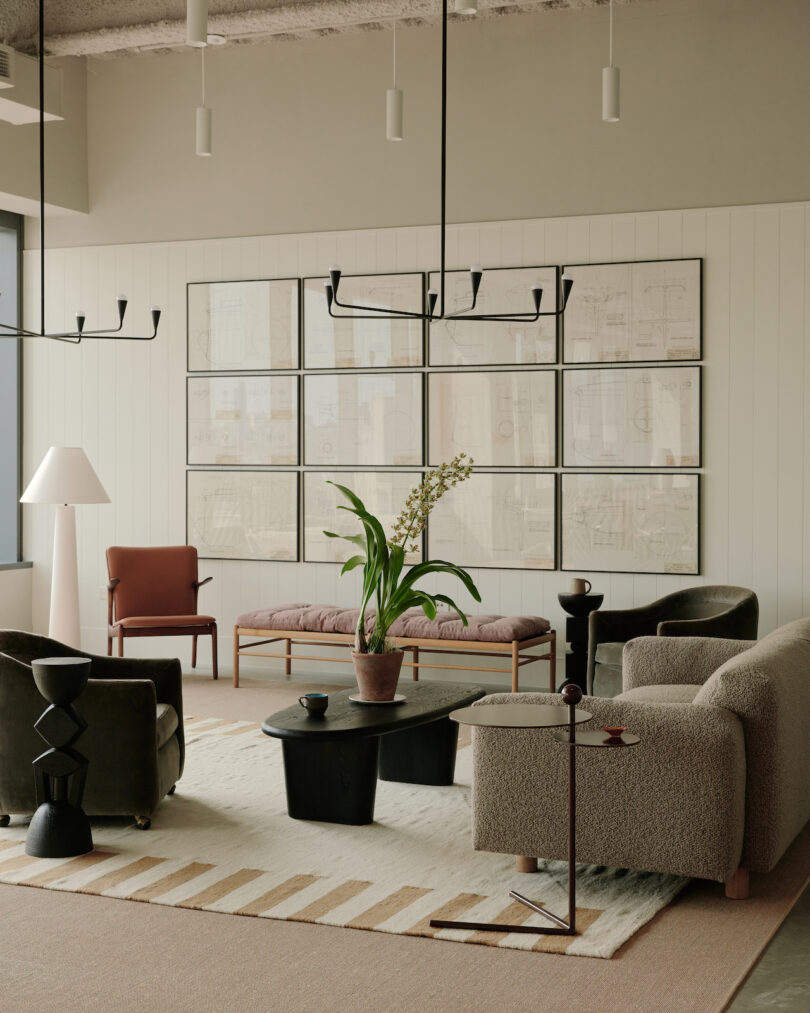
Archival drawings of Dansk products are showcased on the gallery wall. A side table made by Float Studio offers the perfect amount of space for a laptop and drink.
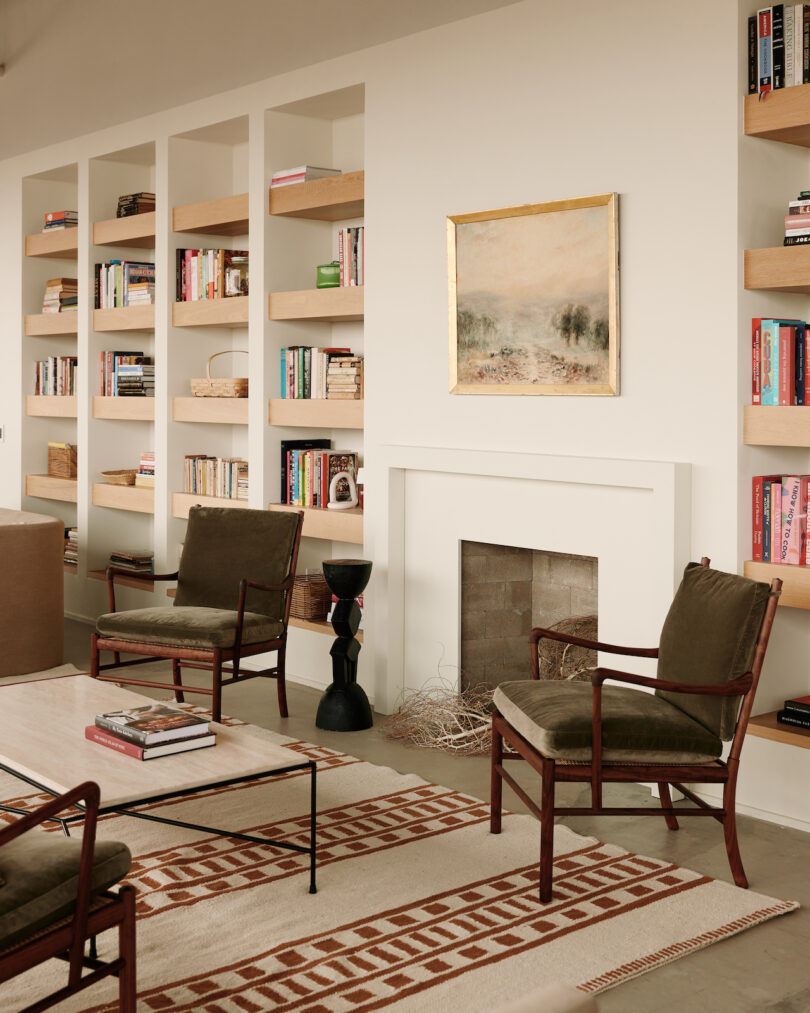
Recent and vintage cookbooks are stored neatly next to a faux hearth that further creates the ambience of a home
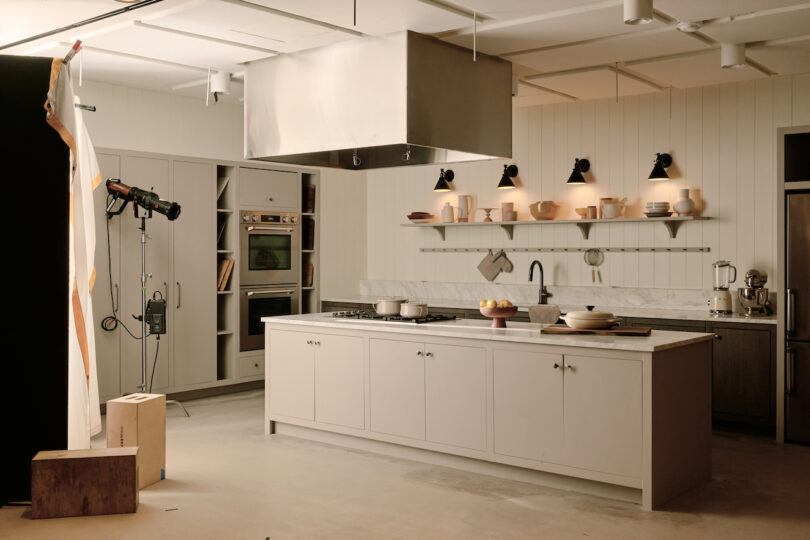
Eight photo studios are separated by curtains allowing the production team to combine spaces if needed.
Photos by William Laird.




