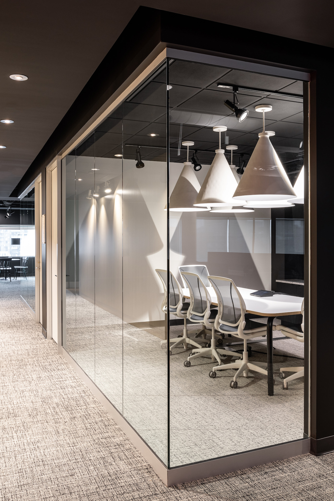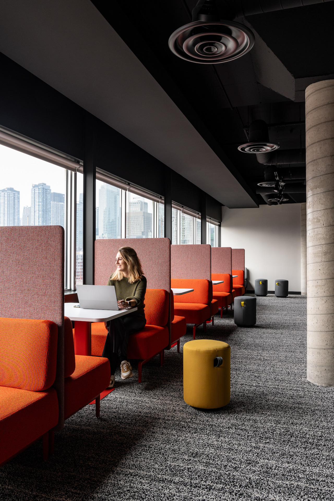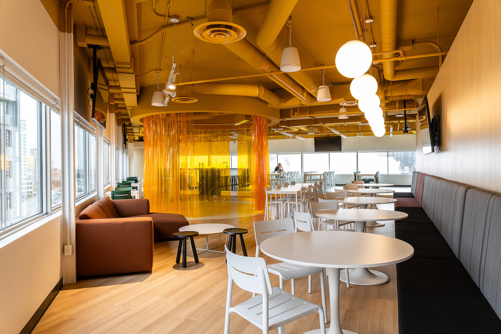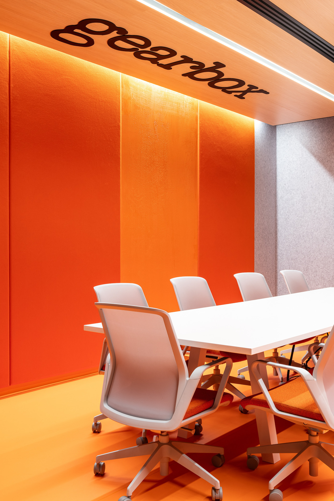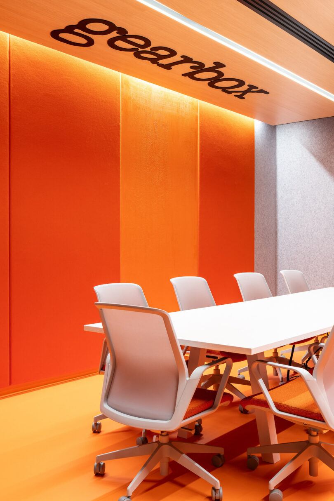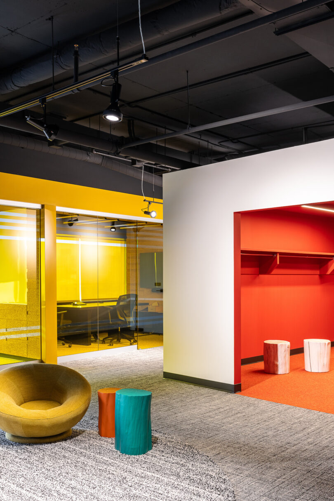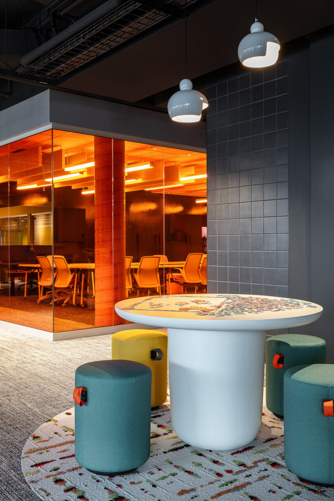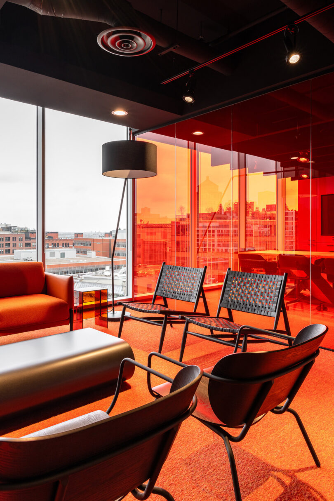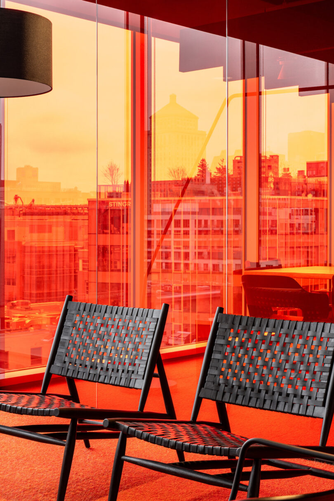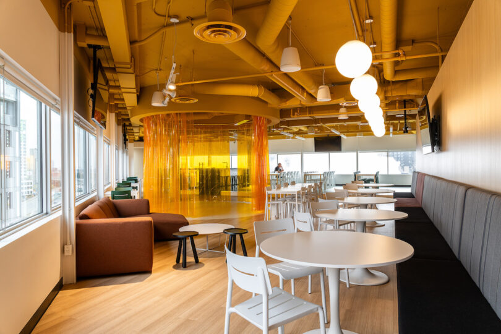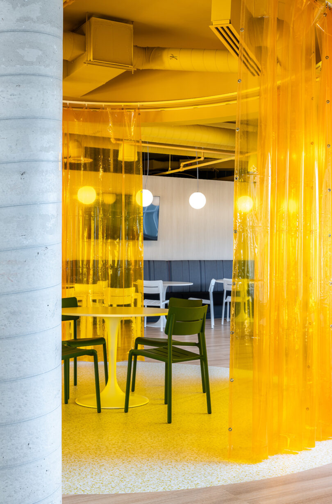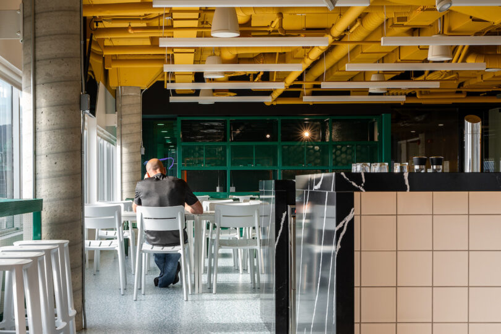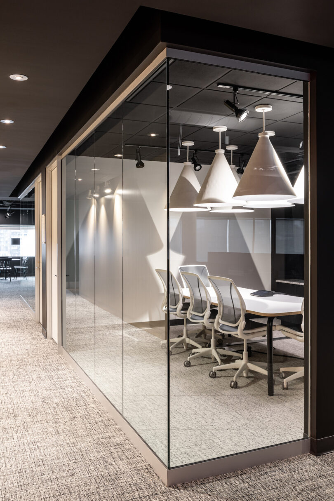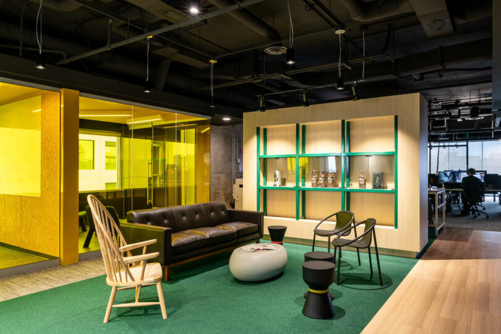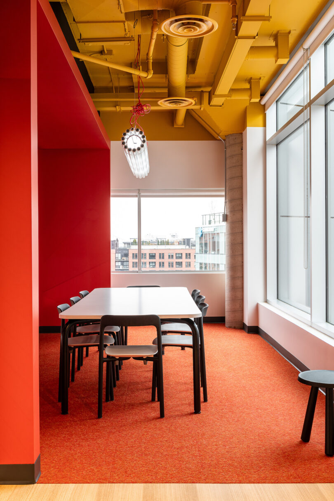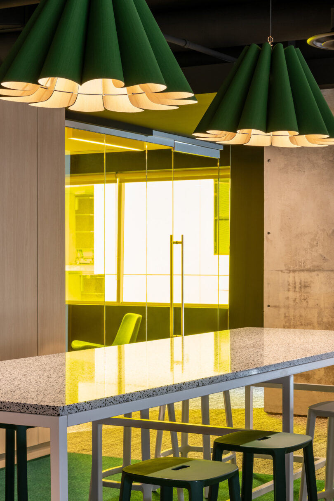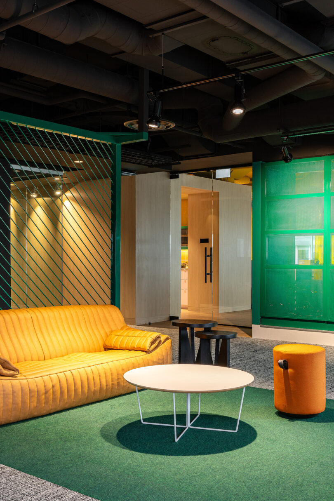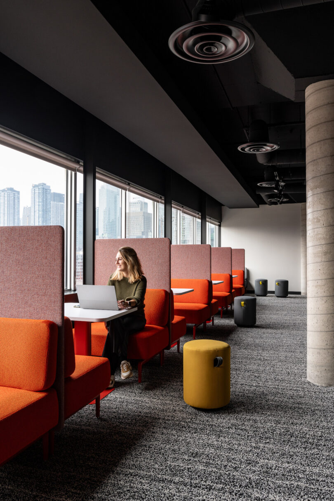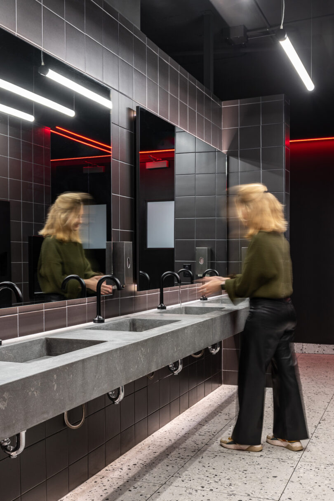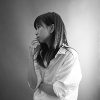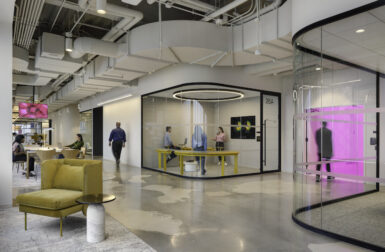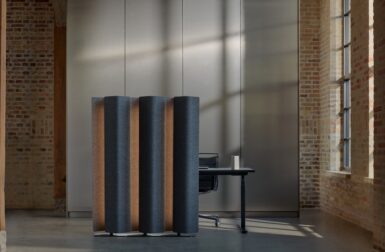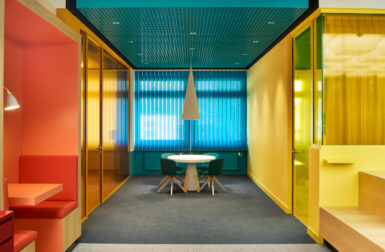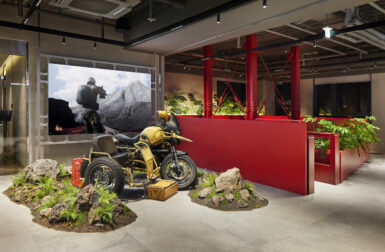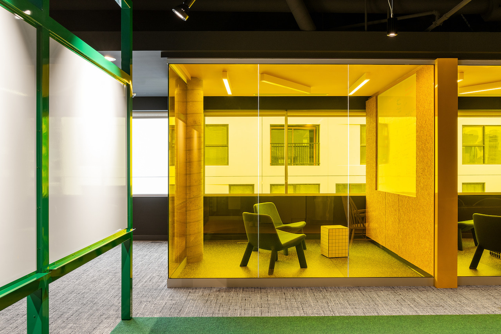
Knocking down walls and fully renovating an office has its appeal (you have full creative freedom when you build from the ground up) but sometimes, working with given parameters can inspire new approaches. That was the case for Gearbox’s new studio in Montreal, Canada. To design its office, the video game company tapped on Patriarche, an agency that labels its practice as augmented architecture, which it describes as “a renewed practice of architecture that aims to integrate all available technical, sociological, and scientific knowledge into the design process.” Because the two companies had already worked together on a previous project (one that garnered an award from the Grand Prix du Design), there was no doubt that this new workplace would check all the boxes for functionality and aesthetics.
The challenge of the Montreal studio lies in its floor plan, which is distinctively long and rectangular. To demarcate the space into areas for collaboration, focused work, and relaxation, Patriarche uses high color contrasts with the walls, ceilings, and furnishings. This design theme which not only energizes the various spaces, it also helps employees and visitors find their way through the office.
There are a total of 208 open-space workstations, 11 enclosed offices, 12 meeting rooms, and 11 lounge areas – all of which offers each team member flexibility in finding a specific workspace to support their various modes of work throughout the day.
Patriarche was also inspired by the urban and industrial vitality of Montreal’s Old Port neighborhood, which led the design team to incorporate elements of street art and 90s pop culture into the environment. Unexpected touches, like stools that resemble tree trunks, a transparent yellow curtain reclaimed from a welding workshop, and colored glass doors, reject the idea that offices need to be neutral in order to inspire creativity.
Photography by Mano Photographe.



