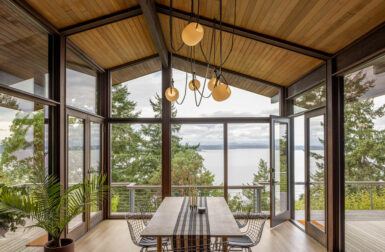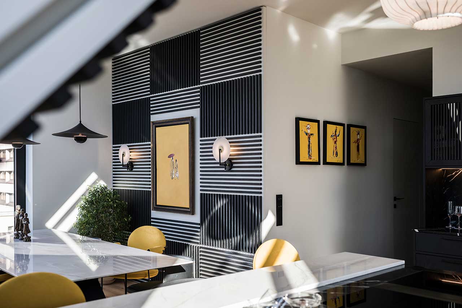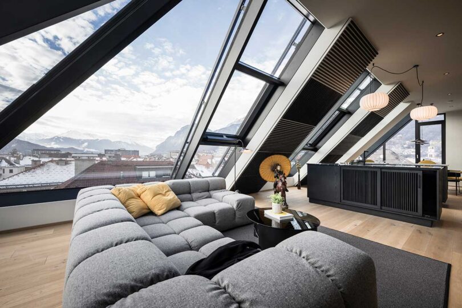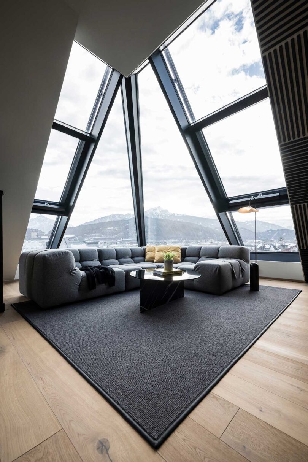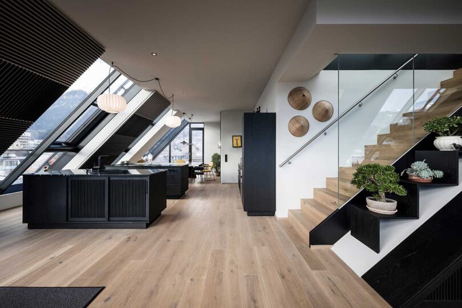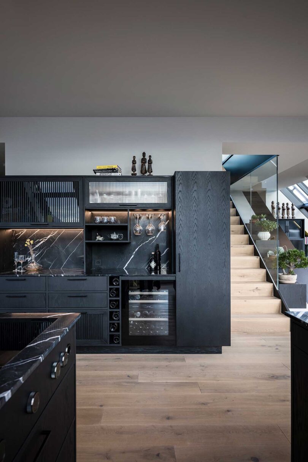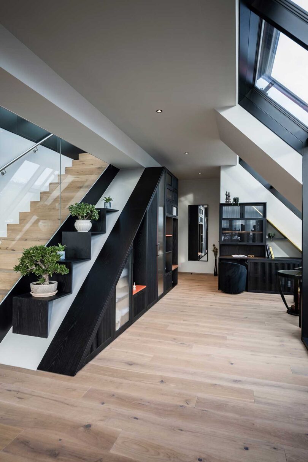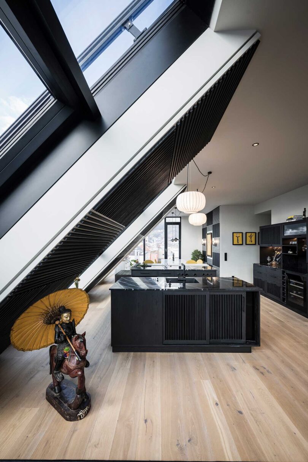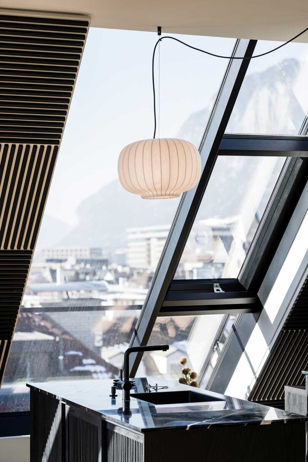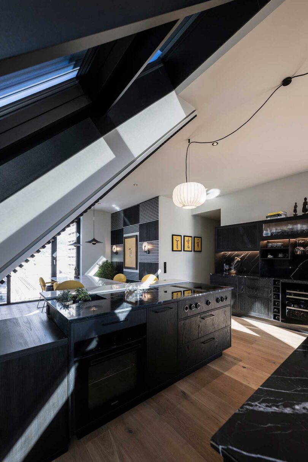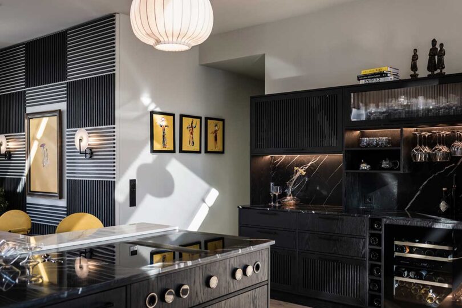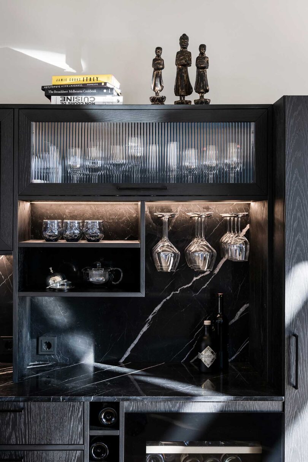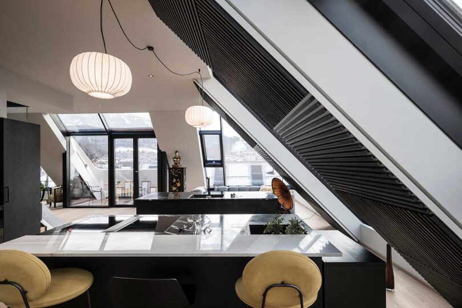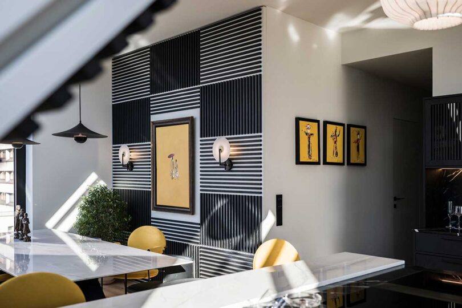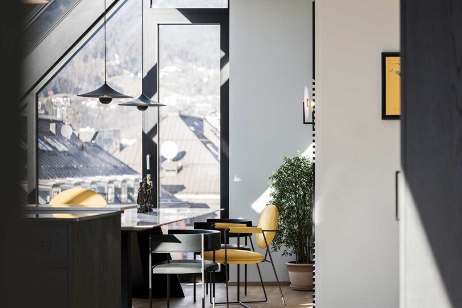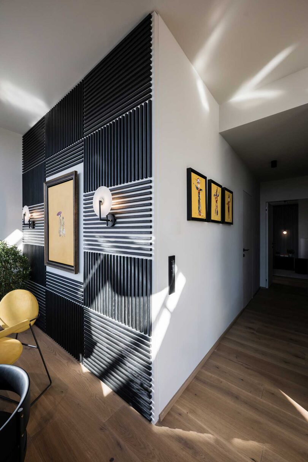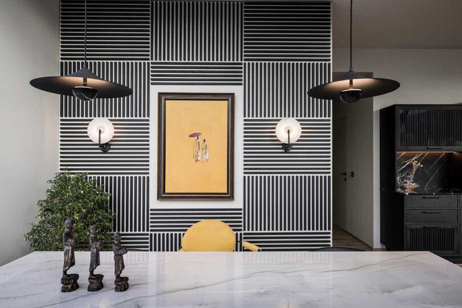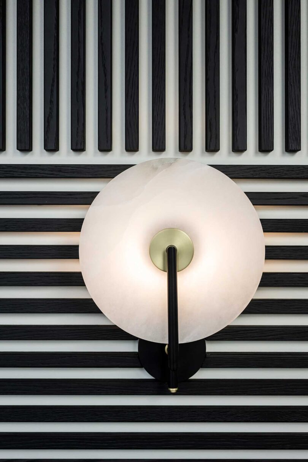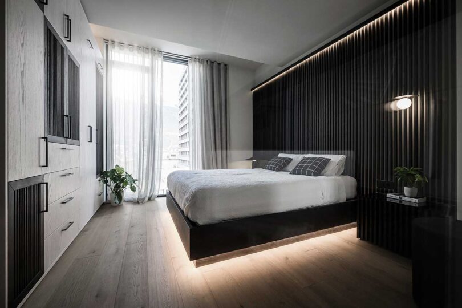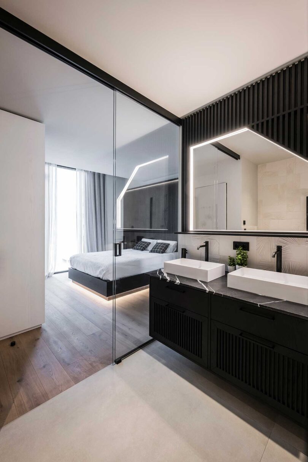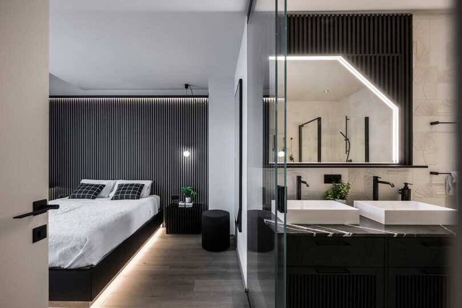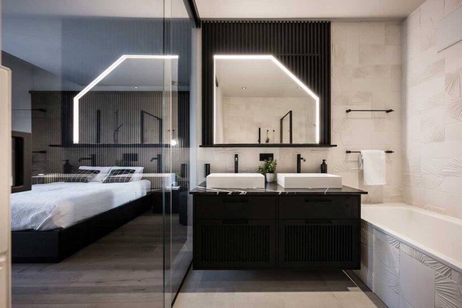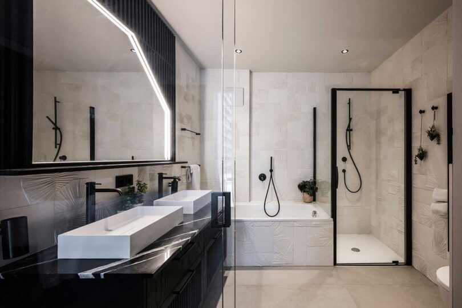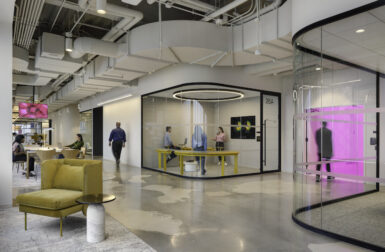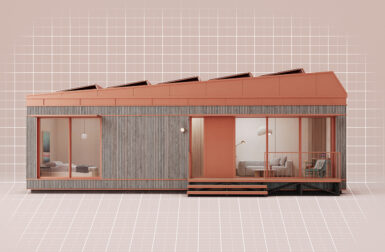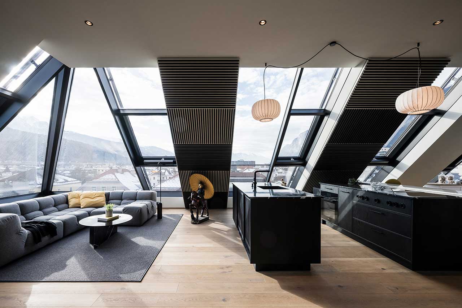
After a two-decade journey spanning the realms of Asia and Oceania, a client enlisted NOA to redesign an attic apartment in Innsbruck, Austria that captures the spirit of her faraway travels. Having previous experience blending alpine charm with the allure of distant lands, they transformed this top-floor flat – named Omarama – in Innsbruck’s city center into a light-filled retreat with the Alps in clear view.
NOA’s team embarked on the project by thoroughly analyzing the floor plan of the 135-square-meter space. The quadrangular layout, with a central service area and a staircase leading to a roof terrace, offered immense possibilities. Leveraging the apartment’s three-sided exposure to natural light, they meticulously organized the different living areas to follow the trajectory of the sun.
“Each of our designs unfolds a story. In this work, an additional personal aspect was brought into play, namely the memories of a life that the client carried with her. Paintings, statues, and handcrafted objects that needed to be displayed in an enhancing setting,” explains NOA founder, Lukas Rungger.
Moving along the sunlit path, a modern sectional sofa – the Tufty-Time by B&B Italia – takes center stage in the living area. The seamless integration of design elements from diverse cultures will forever evoke memories, while also creating a cozy sanctuary for relaxation.
The dramatic design, with its minimalist color palette of black and white, punctuated by touches of saffron yellow, pays homage to the essence of light. The apartment’s name, Omarama, which means ‘space of light’ in Māori, was inspired by the client’s connection to New Zealand’s indigenous population. The use of dark tones, including black quartzite, painted oak, and metal, turns the spaces into a backdrop ensuring that eyes are directed towards the breathtaking Alps and the owner’s curated selection of treasures.
To the east, the entryway and home office benefit from the strong morning light. Between the staircase and office, the designers create clever uses of space with a triangular bookshelf and a staircase shelf used to hold select potted plants.
Under the dramatically slopped walls and windows, two black islands delineate the kitchen space and allow the homeowner to cook and prepare food while enjoying guests on both sides.
On two of the slanted walls, and a wall in the dining space, black slats placed perpendicularly add a linear pattern to once bare walls.
Above each Island, white Paper Pendant rice paper lamps from Vipp hang above in contrast of the surrounding black.
Photography by Alex Filz.
