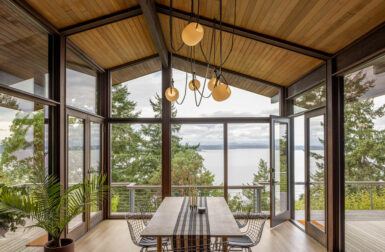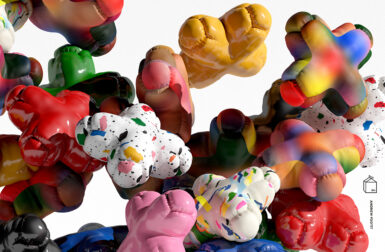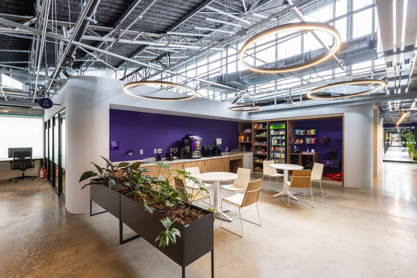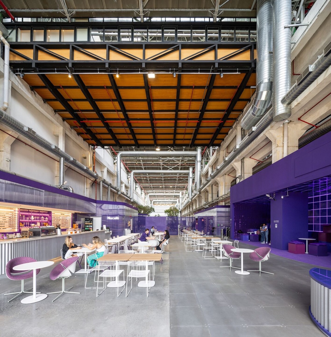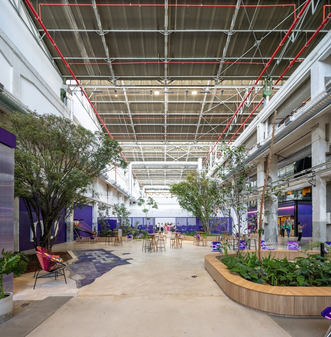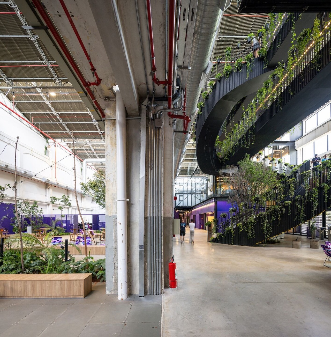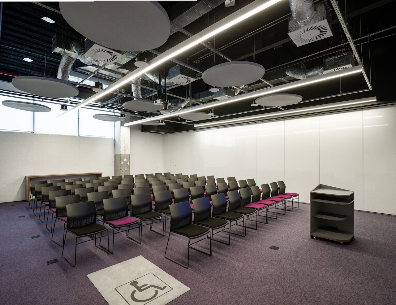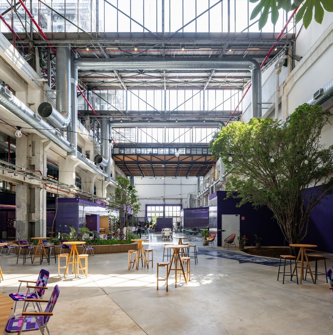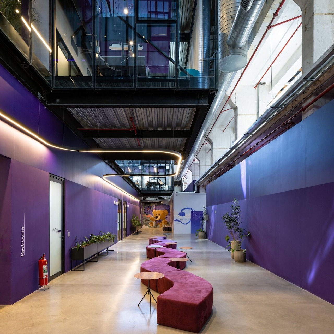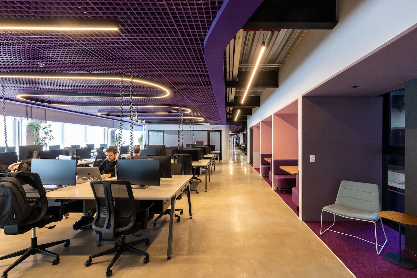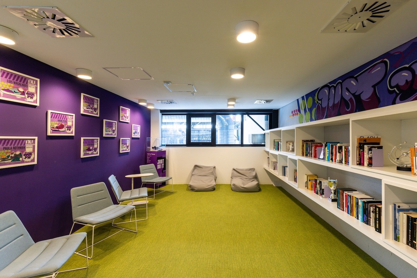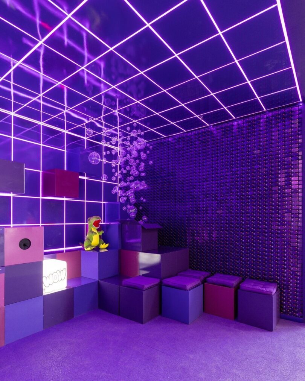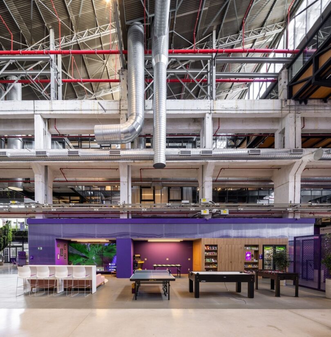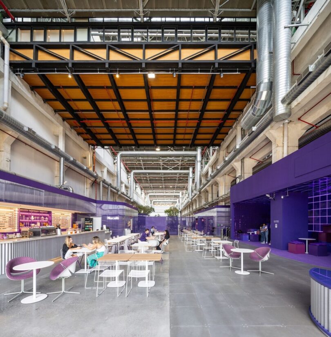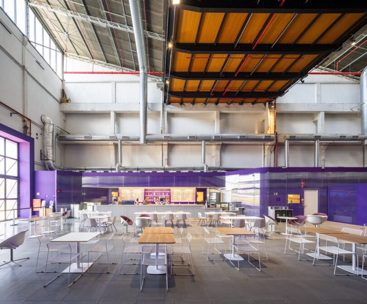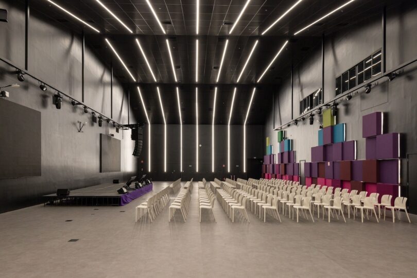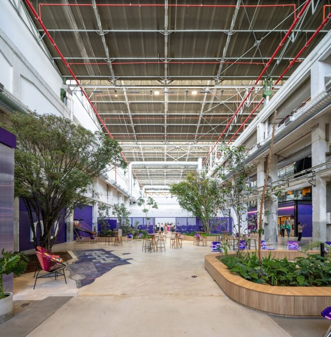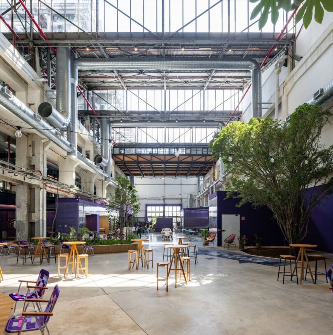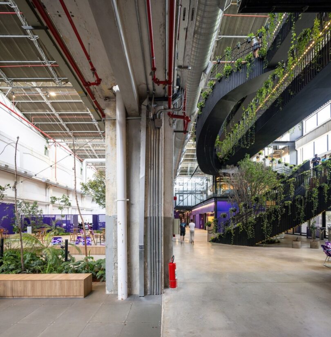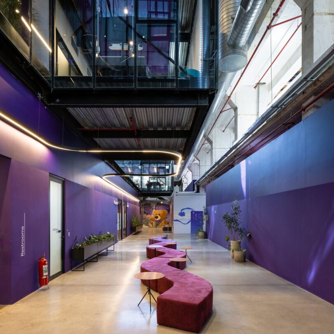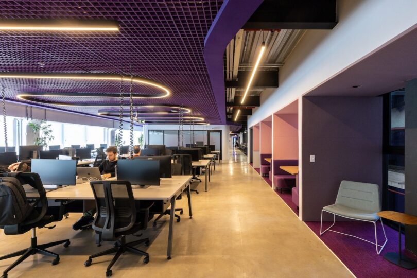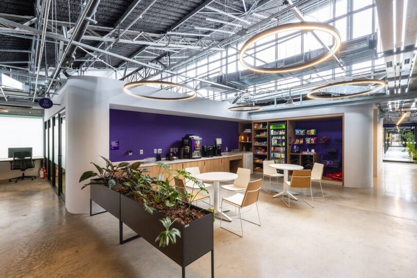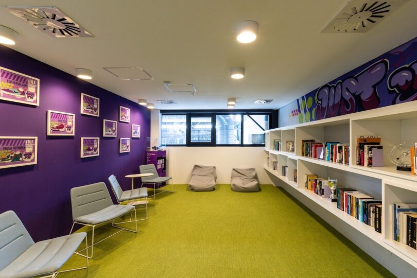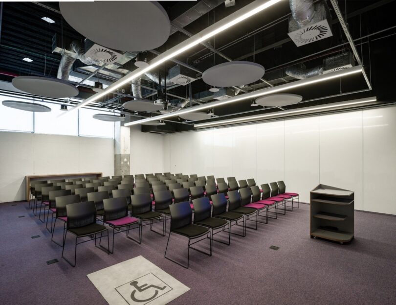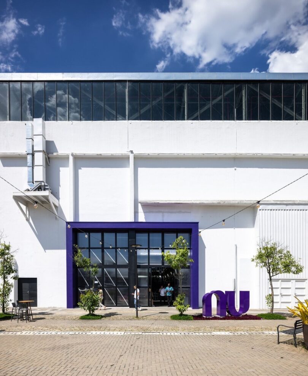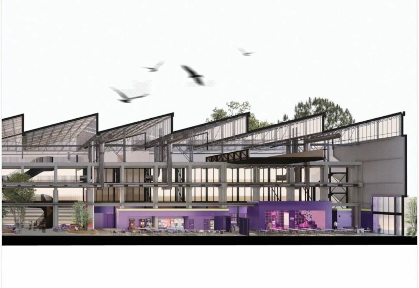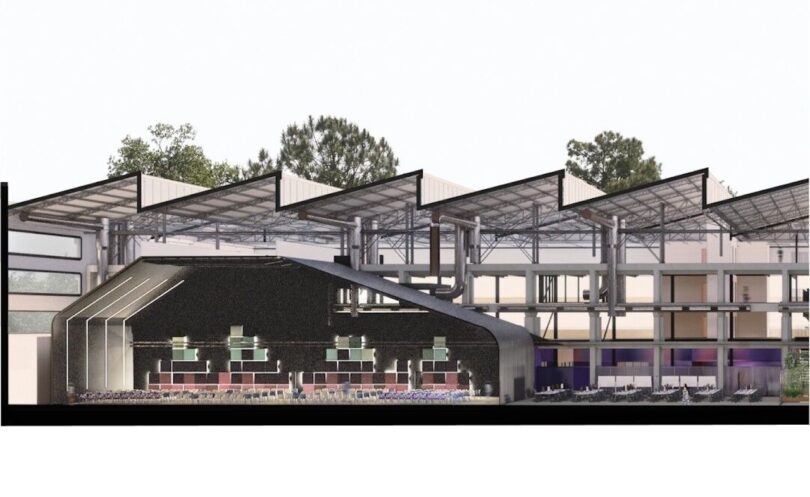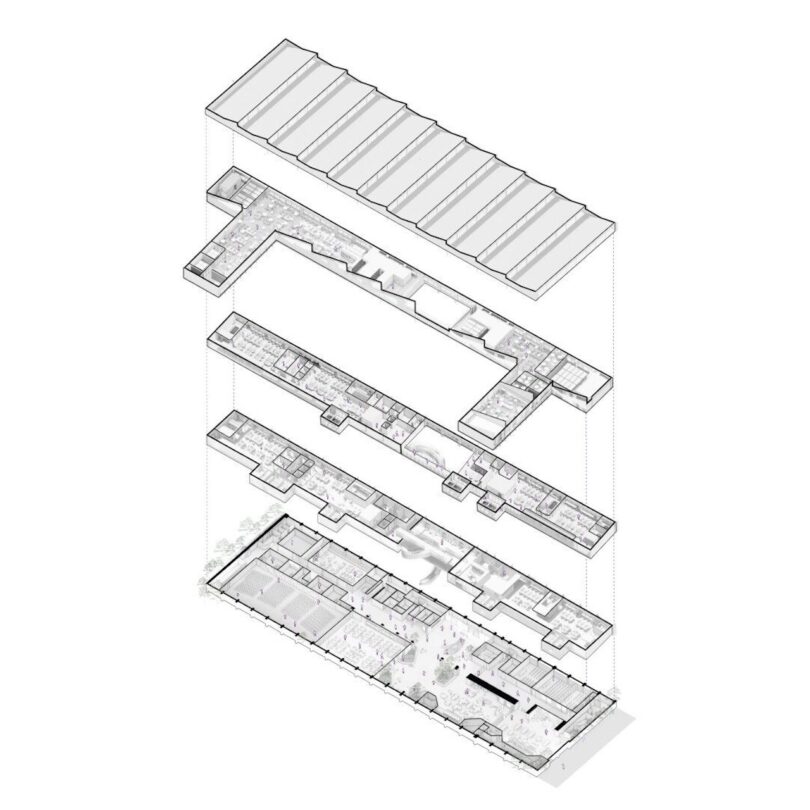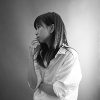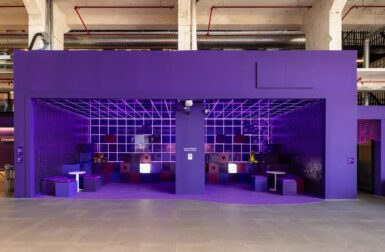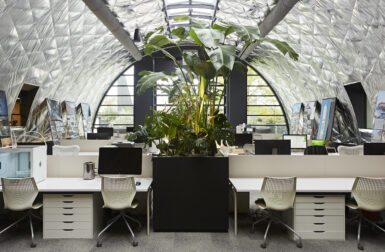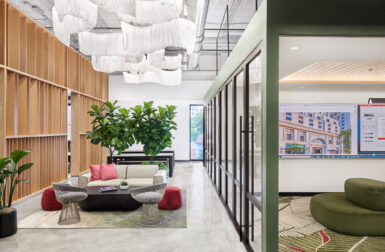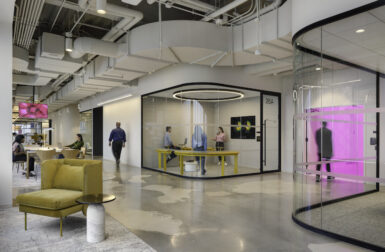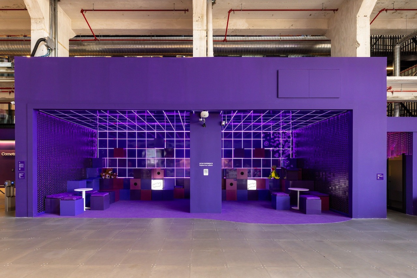
Retrofitting a new modern office into a former warehouse doesn’t come without challenges. Spanning 10,000 square meters with triple-height ceilings at 15 meters tall, the industrial site was spacious but old and didn’t feel like a match for Nubank, a large digital banking platform servicing Brazil, Mexico, and Colombia. MM18 Architecture saw the warehouse’s potential though, so the firm, led by architects Marcos Caldeira and Mila Strauss, set out to create a new headquarters that would unite the company’s 1,700 employees across different floors and departments.
A notable detail about the complex is its horizontality. The main floor and three customized mezzanines run horizontally for long lengths, so carefully dividing these sections up to create all the necessary spaces for employees to work and relax was a priority. In the completed design, employees and visitors have access to 750 formal workstations, various meeting rooms, shared and individual workspaces, kitchens, dining areas, lounge spaces, collaborative spaces, and a health center.
The Brazilian banking company’s bold purple branding shows up throughout the interior, and thanks to the use of wood and white, it’s not overdone.
The ground floor, which spans over 4,400 square meters, is primarily intended as a public space to welcome guests, encourage interactions, and create connections. The Nu Plaza, which features the Nu Café and plenty of flexible seating, fosters a laid back atmosphere for socializing and impromptu meetings with team members and visitors alike. The DayOne auditorium can accommodate up to 400 people for larger, in-person events and meetings.
The architecture team kept many existing structures and facilities to reduce waste, which retained the warehouse’s industrial feel. To enhance the aesthetics, tropical greenery such as the philodendron xanadu, snake plant, lady palm, and monstera deliciosa were added, cultivating a sense of well-being within the corporate space. And cascading plants hang from the spiral staircase that connects all the mezzanines while serving as a focal point for the main floor.
On the upper floors, different workspaces are configured to accommodate the various modes of working including workstations, phone booths, conference rooms of different sizes, relaxation spaces, and informal meeting areas. Above, the lighting reinforces the variety of the layout – a curved, winding line delineates the rows of workstations while a straight line marks the series of casual alcoves, whereas circular pendants allude to the casual spaces meant for connection.
With the completion of the Nubank-Spark project, MM18 Architecture meets its goal of creating a diverse headquarters that inspires its employees, fosters collaboration and knowledge exchange, and provides opportunities for real connections amongst directors, partners, and team members.
Photography by Manuel Sá.
