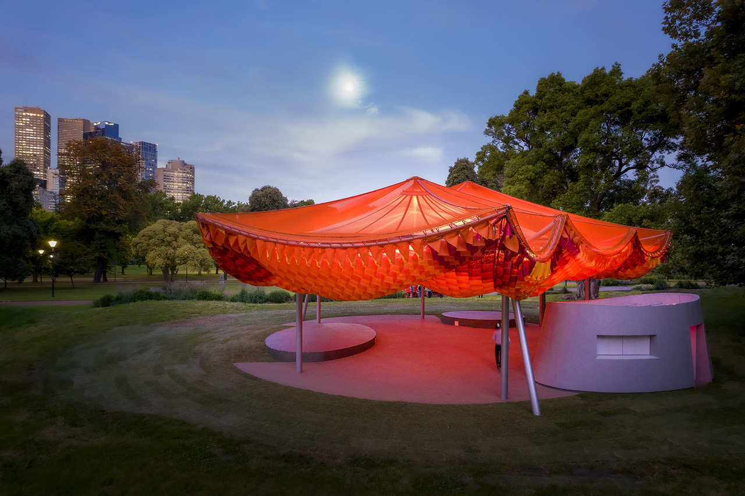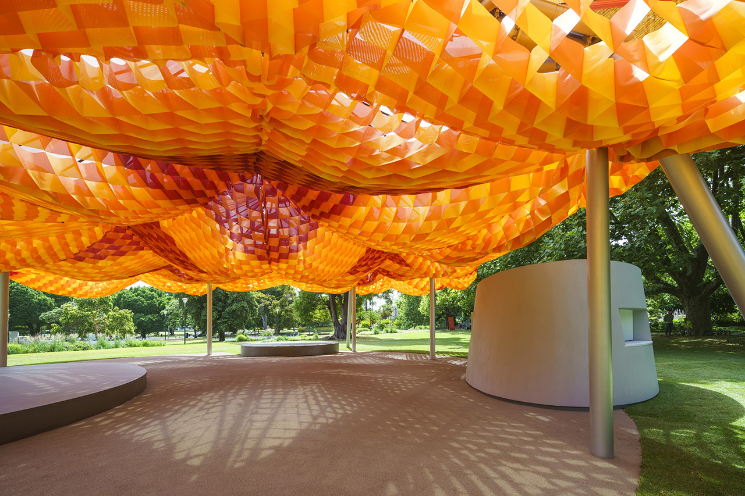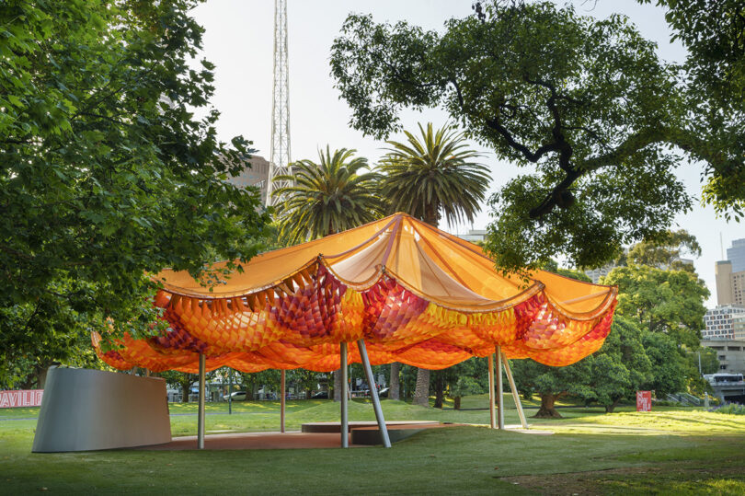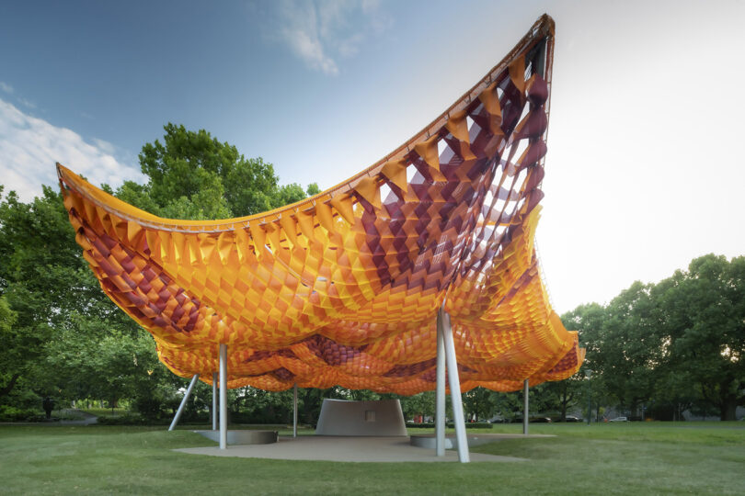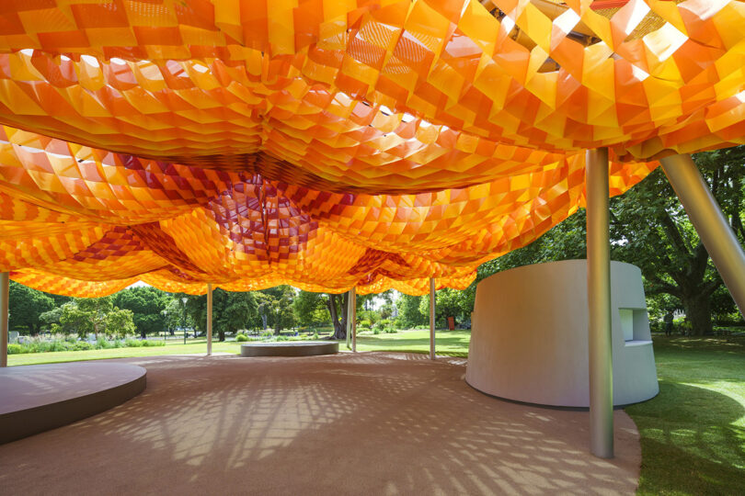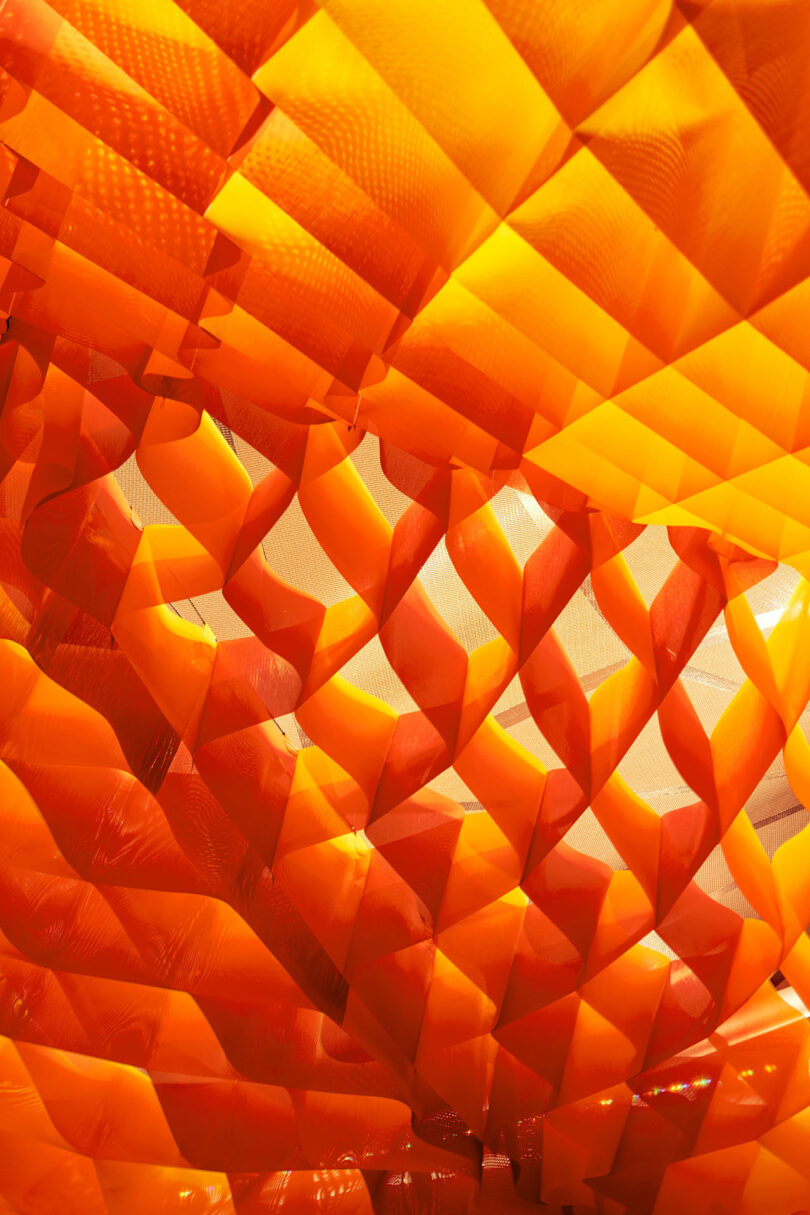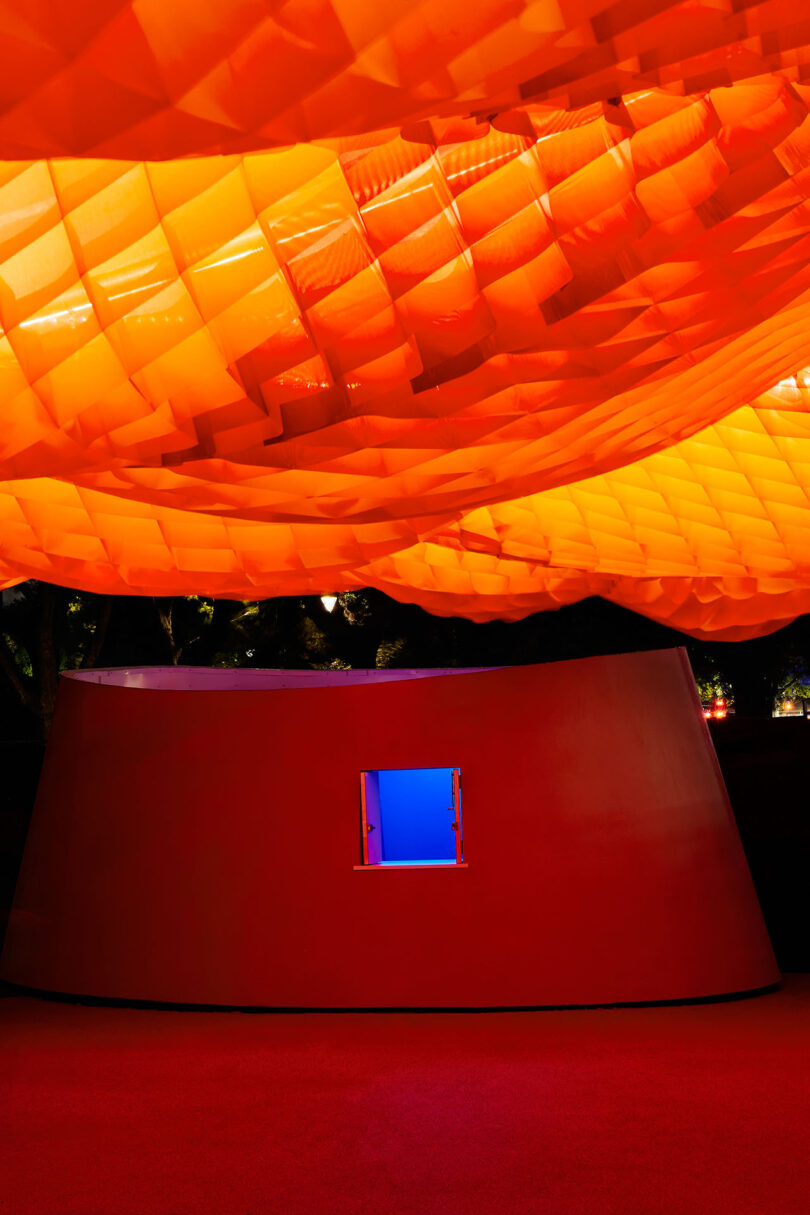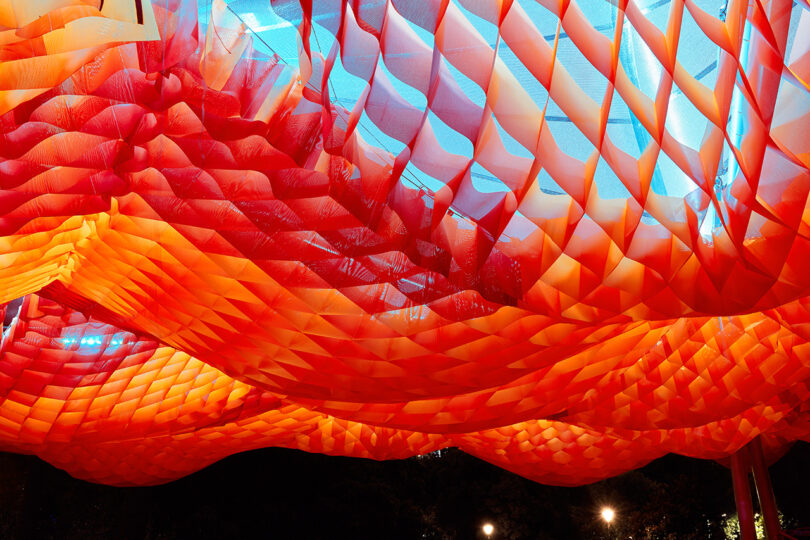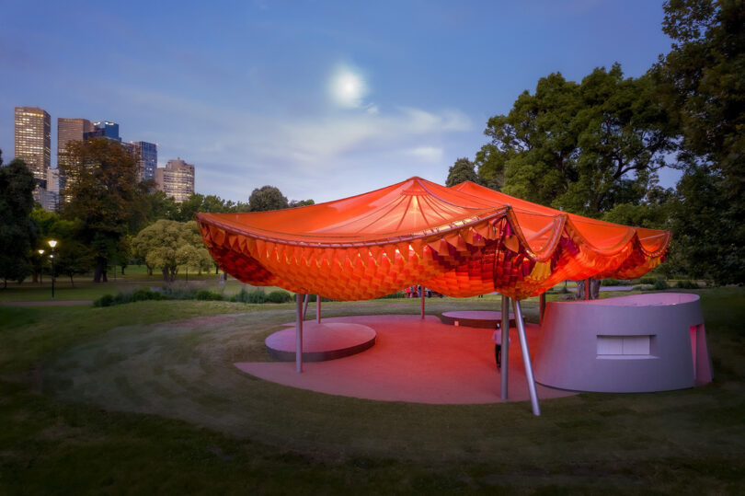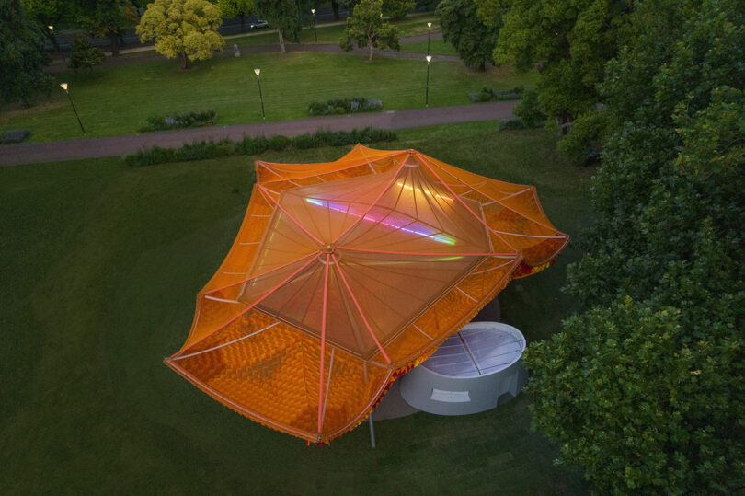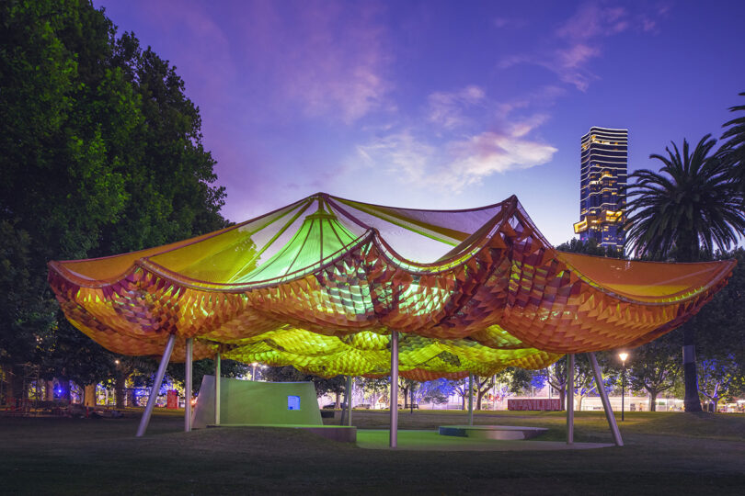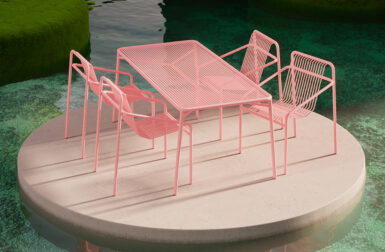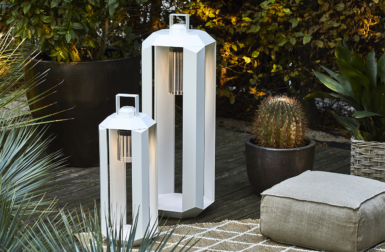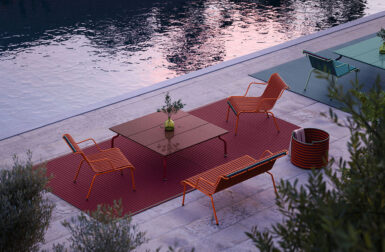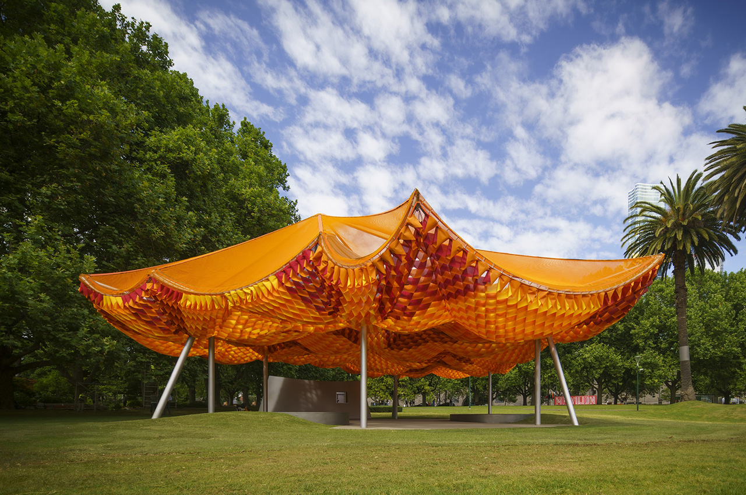
MPavilion is Australia’s leading architecture commission, celebrating a decade as the country’s “cultural laboratory” as of 2023. MPavilion 9, designed by Thailand’s all(zone), is a standout orange marquee that delves into the potential of tensile architecture. The canopy resembles a low lying cloud, using flexible materials for a light and ethereal look, which filters the summer sun through three layers. In September 2024, it will move to its permanent location in Victoria.
Lauded with honors, MPavilion 9 has been received eight Australian and international awards thus far. They include Winner in Architectural Design – Cultural, BLT Built Design Awards 2023, Gold, Architectural Design & Social Impact, Good Design Awards 2023, Jury Winner, Architecture + Colour, and Architizer A+ Awards 2023. The project was also shortlisted in the Best Use of Colour and Completed Buildings – Culture, at the World Architecture Festival Awards in November 2023.
The structure was recently gifted to RMIT University and will be relocated to its new home at the Brunswick campus with an official opening on September 1, 2024. The marquee will be located at the heart of the campus’s central courtyard just in time for the new semester, inviting visitors and passing students to stop and explore further.
“We are delighted that all(zone)’s MPavilion will be relocated to RMIT’s Brunswick campus, a campus focused on a range of design disciplines,” says Naomi Milgrom AC, the Australian business leader, philanthropist, and founder of her namesake not-for-profit. “We hope that the pavilion’s innovative design will inspire students and visitors alike at its new permanent home.”
Rachaporn Choochuey, co-founder and design director of all(zone), said “We hope our collaborative efforts with MPavilion will inspire people to reflect more on how our built environment can help us to live better ‘together’.”
The temporary structure’s canopy consists of three successive layers of flexible composite materials. Two membranes used in the project were specially developed by Serge Ferrari for tensile architecture and solar protection. The top layer was constructed with Soltis Horizon 86, built using fishing nets to showcase its weightless appearance.
For the middle layer, 250 square meters of STFE membrane was added to weatherproof the venue. It was specifically developed for high structural resistance and transparency, with this project being the first time it was used in Australia. STFE, one of the developmental highlights used in the construction of the project, is made from lightweight polyarylate mesh that’s 10 times lighter than glass. It provides structural strength for large free-span designs, and minimizes the need for additional supporting structures and cables. It’s easy to install and guaranteed to last for more than 30 years, making it an ideal choice for those trying to minimize waste and avoid replacement in the future.
Lastly, the bottom layer was crafted from 1,400 square meters of Soltis 86, a mesh screen manufactured using patented Précontraint technology. Assembled into a waffle-like pattern, the fabric filters the sunlight, creating a play of brightness that delights visitors.
When the MPavilion is brought to life, it kicks off a five month long design festival full of free events where visitors are invited to consider how architecture, art, and design change lives. So far, it has hosted 3,400 events with 4,000 individuals and organizations over the past ten years. When the season draws to a close, each installation is gifted to the people of Victoria and relocated to a permanent home in the community.
Since 2014, the Naomi Milgrom Foundation has invited architects from around the world to design a meeting place for the Queen Victoria Gardens, located in the heart of Melbourne. MPavilion also reflects a broader cultural approach, one that seeks to celebrate the overlooked diversity and depth of aboriginal cultures.
To learn more about MPavilion 9 and discover where you can visit past editions across Victoria, click over to MPavilion.org.



