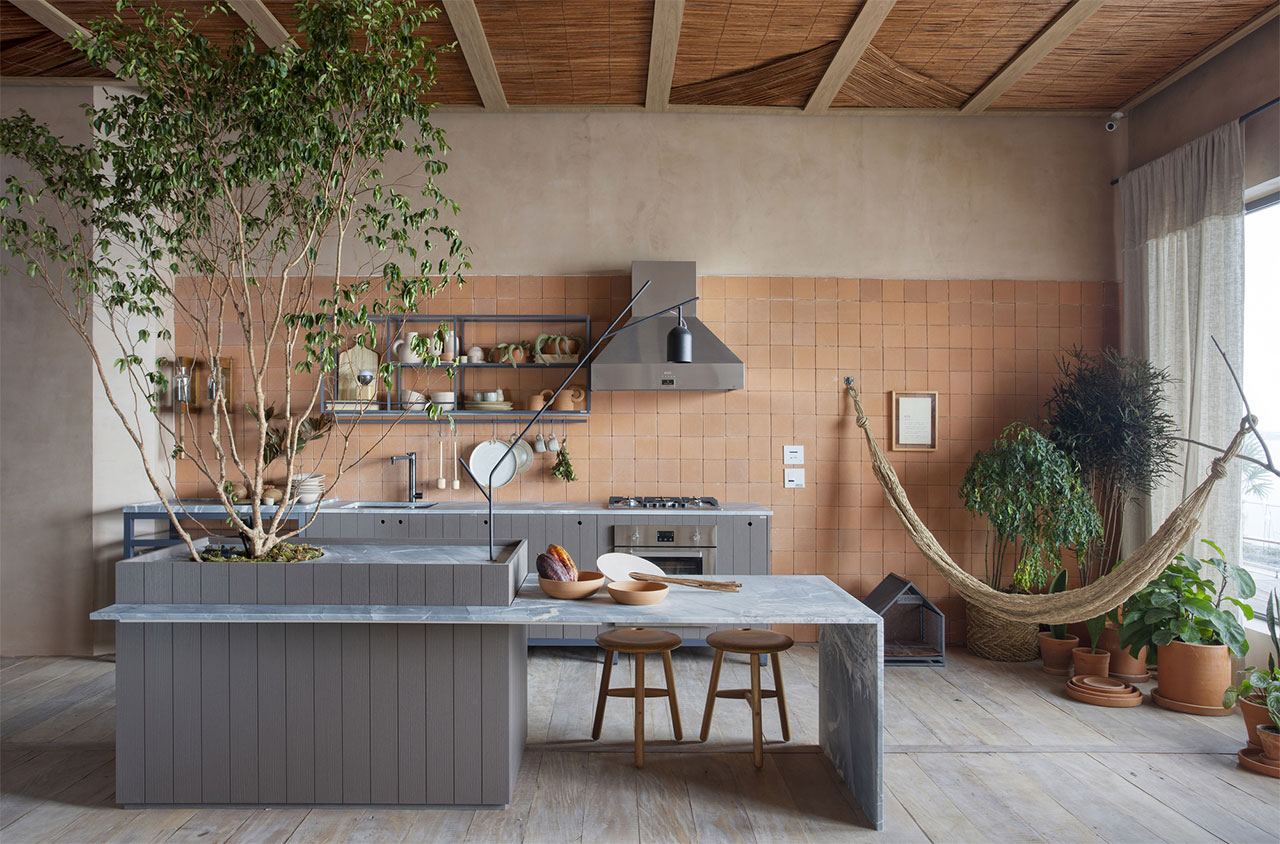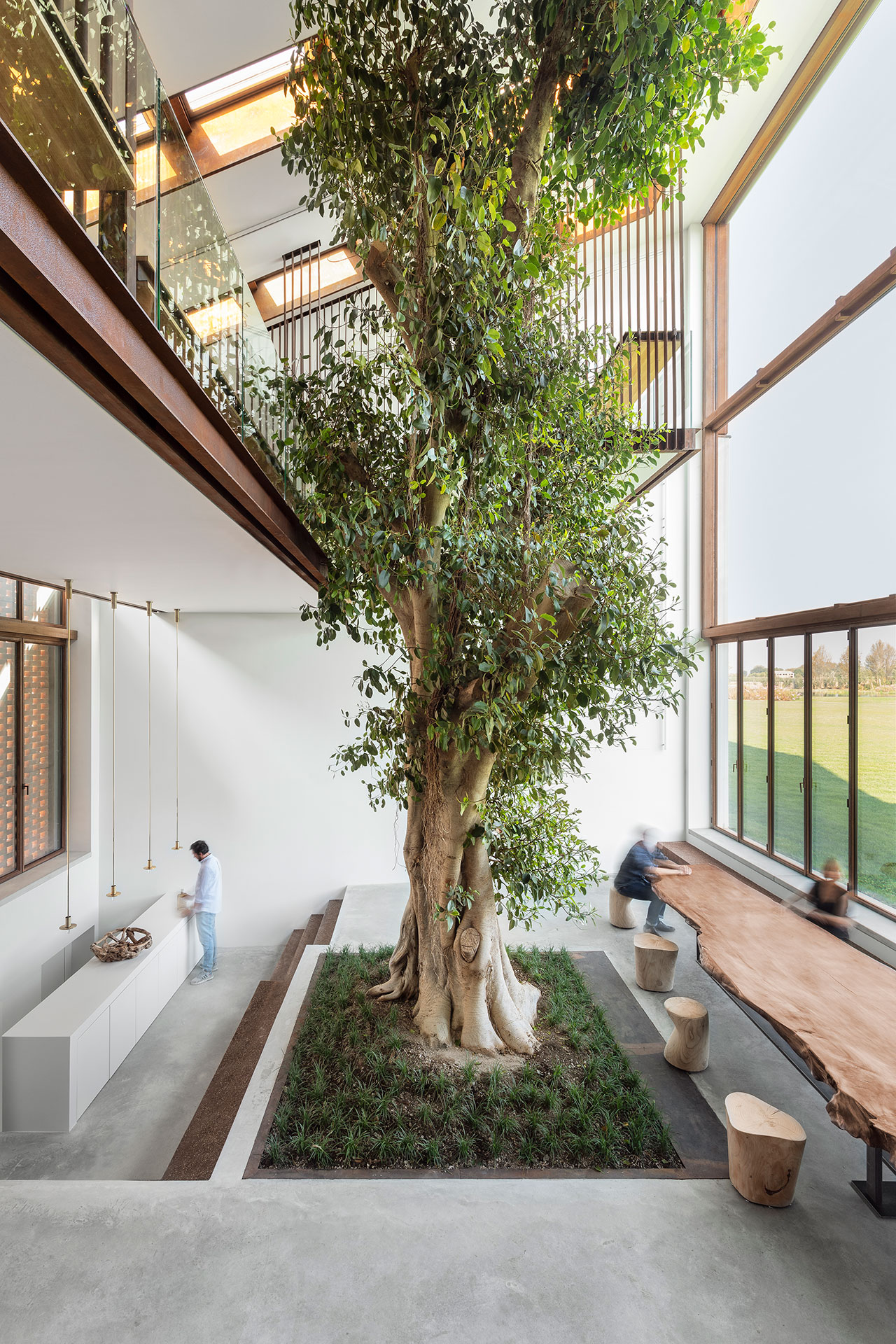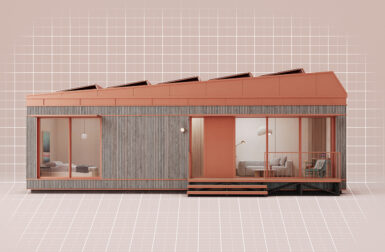10 Modern Homes With Living Trees Growing Inside
Biophilic design is an innovative approach that seeks to incorporate elements of nature into architectural and interior design. Its goal is to reconnect people with the natural world by integrating natural materials, plants, light, and outdoor views into their surrounding environment. One of the main aspects of biophilia is the inclusion of indoor plants, which not only adds to the aesthetic appeal of a space, but also offers a number of health benefits. Research suggest that indoor plants improve air quality, reduce stress, up productivity, and promote overall well-being. Most people settle for your standard potted plants to make that happen, but then there are those who go big with indoor living trees. Why stop at individually potted plants when you go bring in an entire tree?! Talk about adding to the aesthetics with a live tree becoming a focal point instead of the usual fireplace or wall-mounted TV. Read on to see how 10 modern houses are designed with trees growing inside.
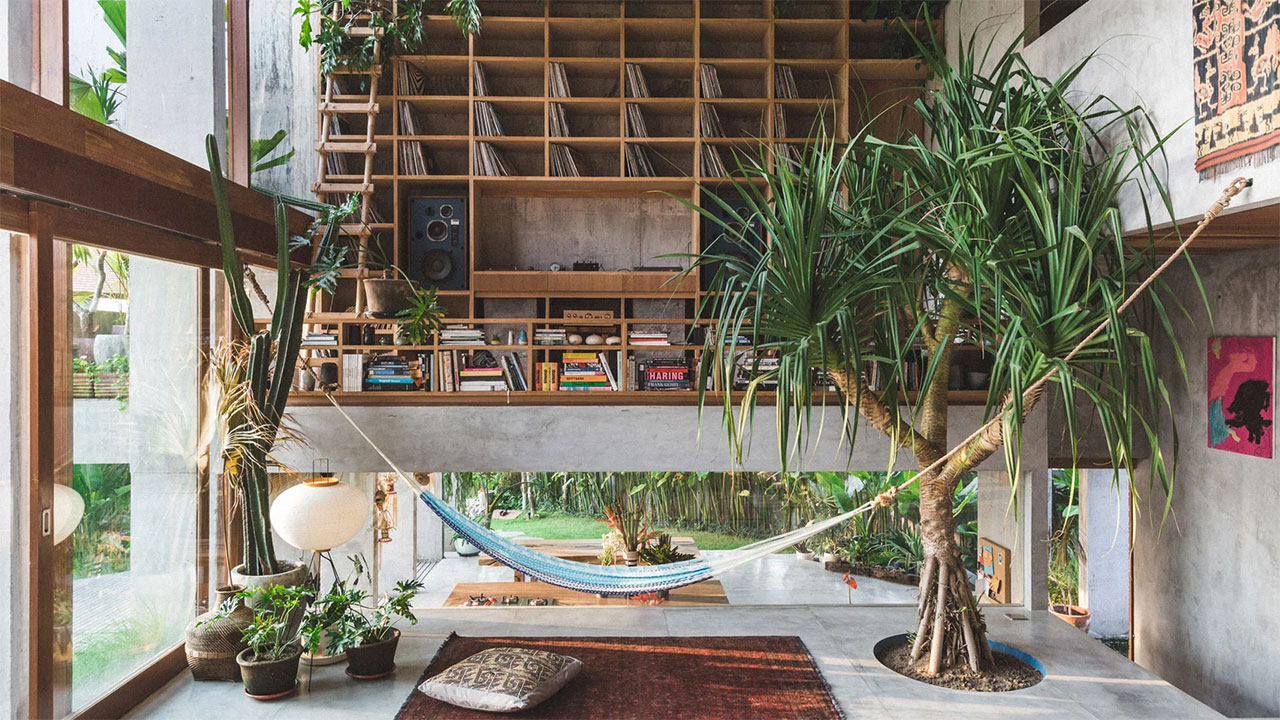
Located in Bali within fields of rice, the Brutalist Tropical Home is designed by Patisandhika Sidarta (now of architecture firm Sidarta and Sandjaja) and designer Daniel Mitchell with large open air spaces and a multi-level layout. In the living room, there’s a hammock for relaxing alongside a tree planted right into the concrete floor.
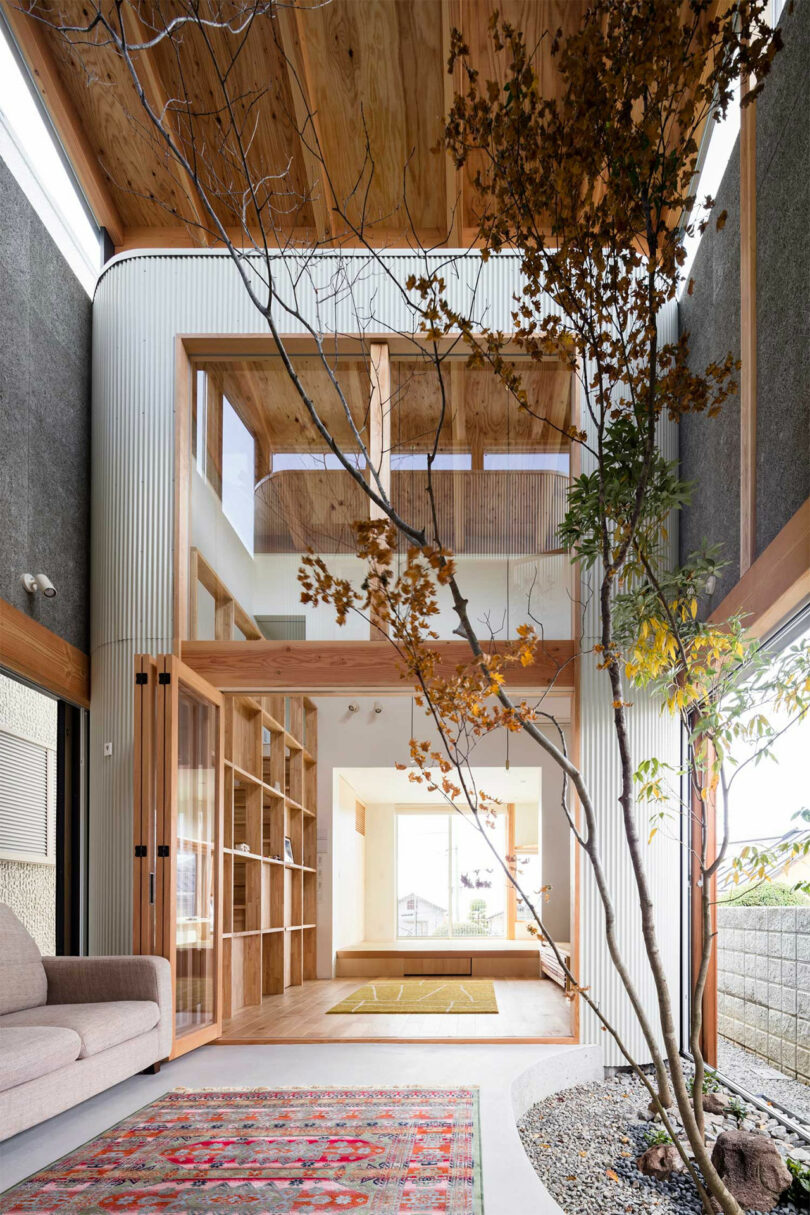
Photo: Norihito Yamauchi
In Osaka Prefecture in the city of Yao, Japan, the Melt House is a narrow residence where the homeowners asked SAI Architectural Design Office to bring nature inside. To make it happen, they designed a double-height courtyard that’s enclosed allowing for use all year round. In front of a large window, a tree is planted in a gravel pit making it feel as if it was outside.
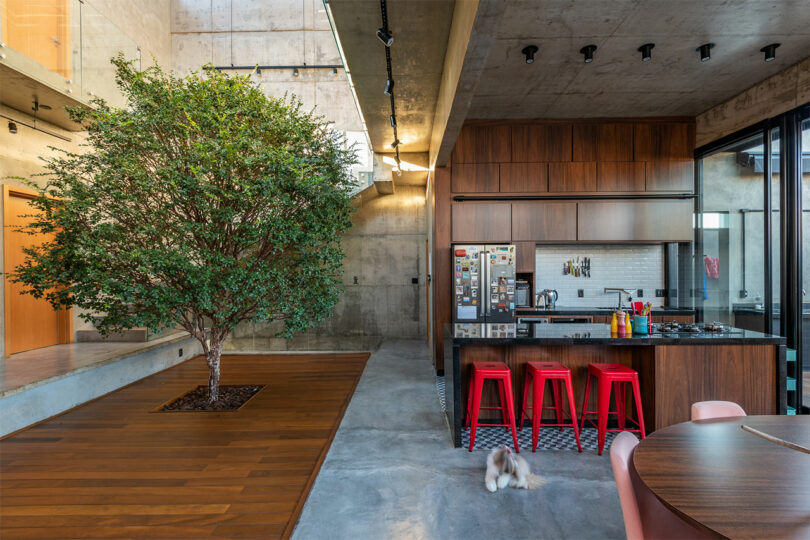
Photo: Favaro Jr.
The Box House in Araraquara, Brazil, designed by Caio Persighini Arquitetura, leans in on the contrast of the two main materials used throughout – concrete and cumaru wood. Wooden components are thoughtfully incorporated to warm up the concrete walls and floors, with the added bonus of the home’s focal point being a live Jabuticaba tree planted dead center in a section of wood embedded in the concrete floor.
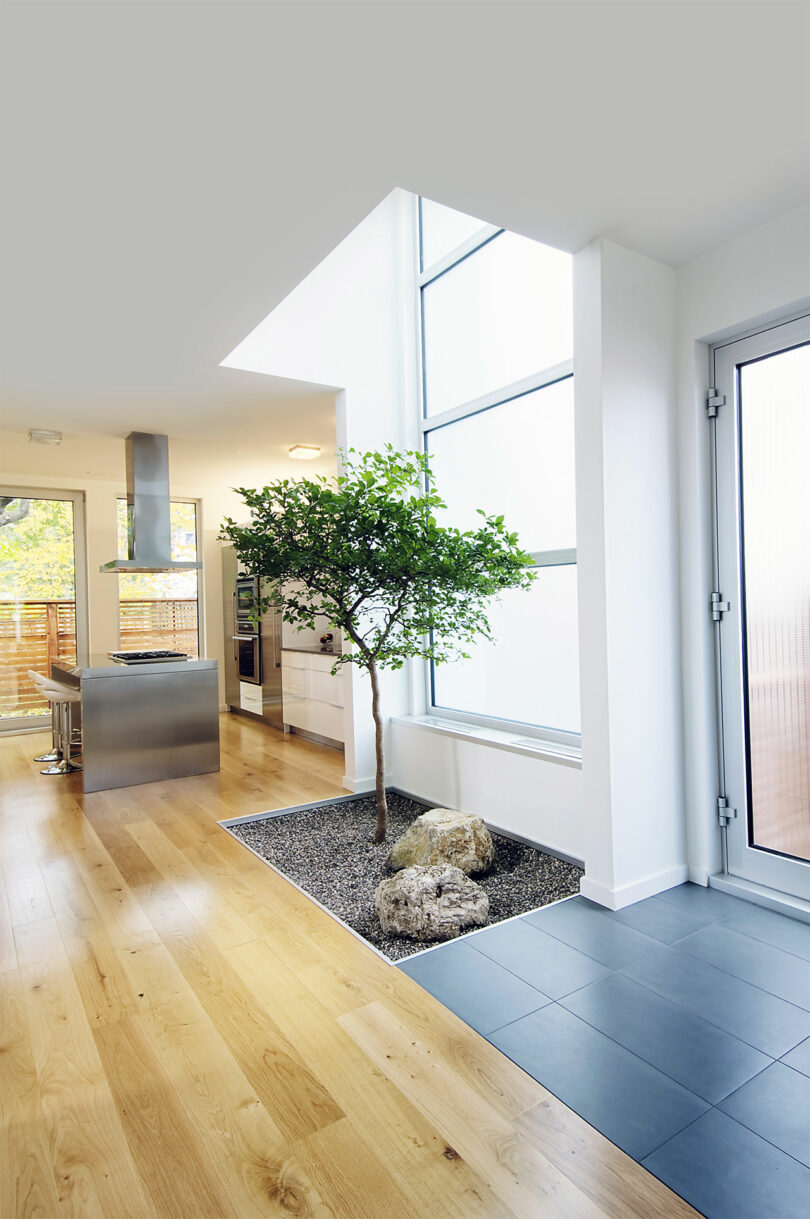
Photo: Erin Borg and Doublespace Photography
With Ottawa’s long winters, LineBox Studio brought the outdoors in with a tree garden placed right next to the front door of the Fold Place, welcoming the family and guests as the enter the space. Not only can the growing tree be seen as people come and go, it’s located so anyone in the kitchen has views of it while they cook.
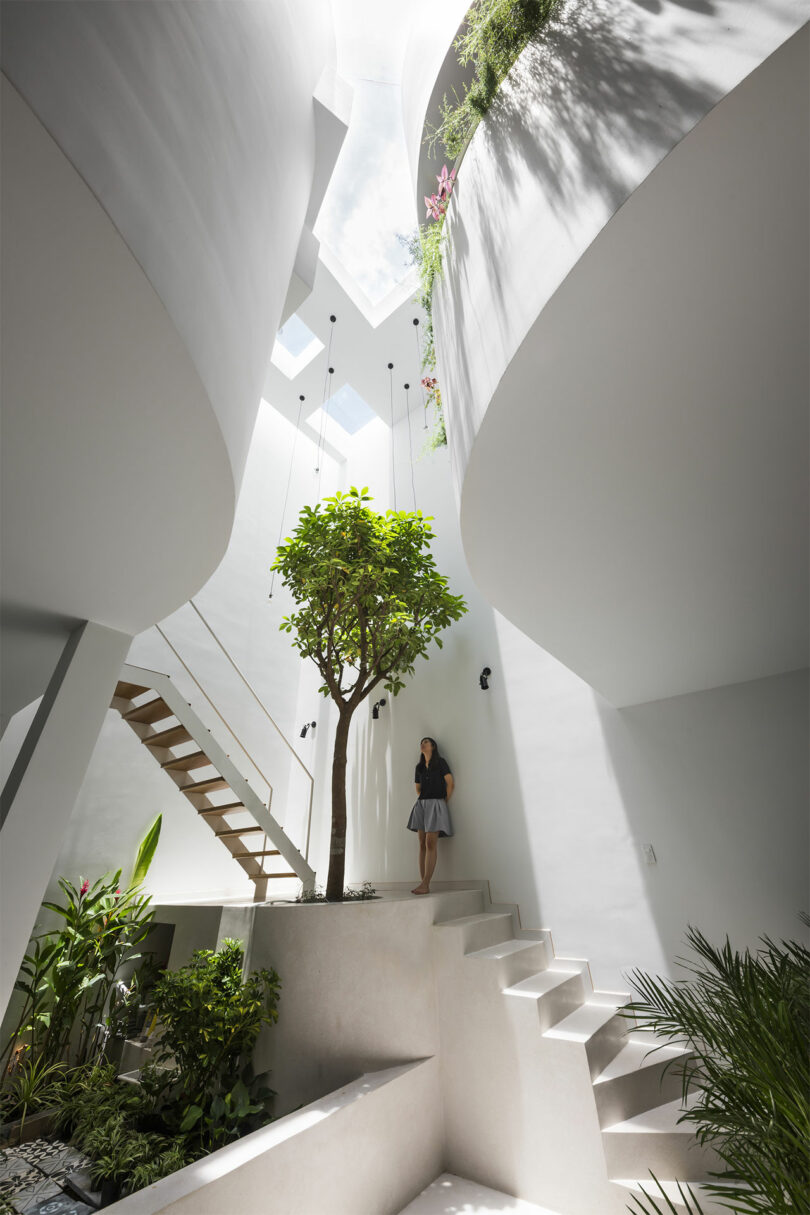
Photo: Hiroyuki Oki
Designed for a young woman and her visiting family in Ho Chi Minh City, Vietnam, the appropriately named House for a Daughter is an open and airy residence from Khuon Studio. The goal was to prioritize natural light and plants, which they did just that with multiple built-in gardens for varieties of plants, as well as a tree embedded into a stairwell landing in a white-walled void within the home.
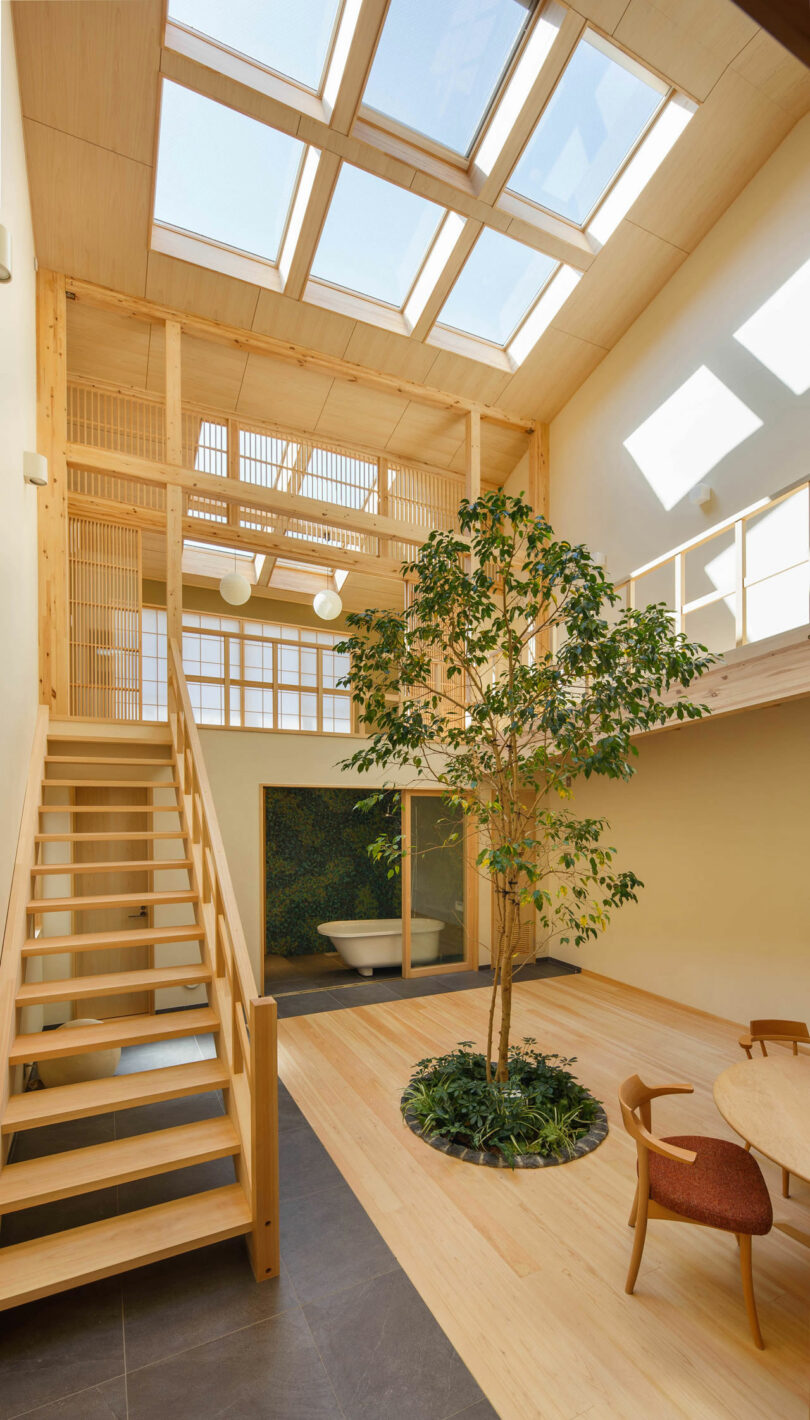
Photo: Yosuke Ohtake
The family House in Kyoto, Japan, designed by 07BEACH, features an open living plan that allows the active children to be watched by their parents no matter where they are. With surrounding houses built right up close to each other, the property left no room for an actual garden requiring the designers to think outside the box. Their solution? They designed a double-height main room with skylights above filtering natural light down to the central indoor tree, making the space feel connected to the outdoors.
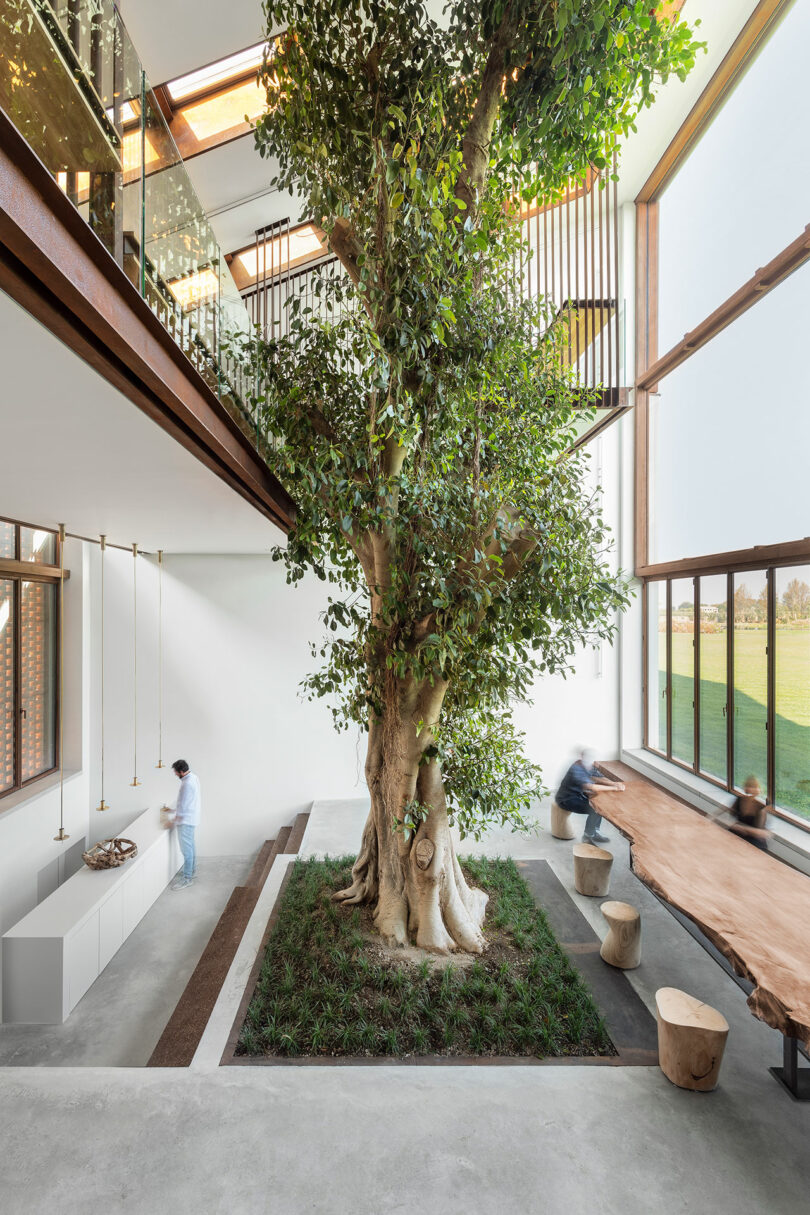
Photo: Delfino Sisto Legnani and Alessandro Saletta from DSL Studio
Built around a 10-meter-tall ficus tree, the Greenary is a residence modeling a traditional Italian farmhouse reimagined with a modern approach by Carlo Ratti Associati. The 60-year-old tree lives in the middle of the house in front of a massive glass wall allowing sunlight to pour in. The house is outfitted with technology to ensure the tree and the owners can live in harmony with the optimum temperature and humidity for both.
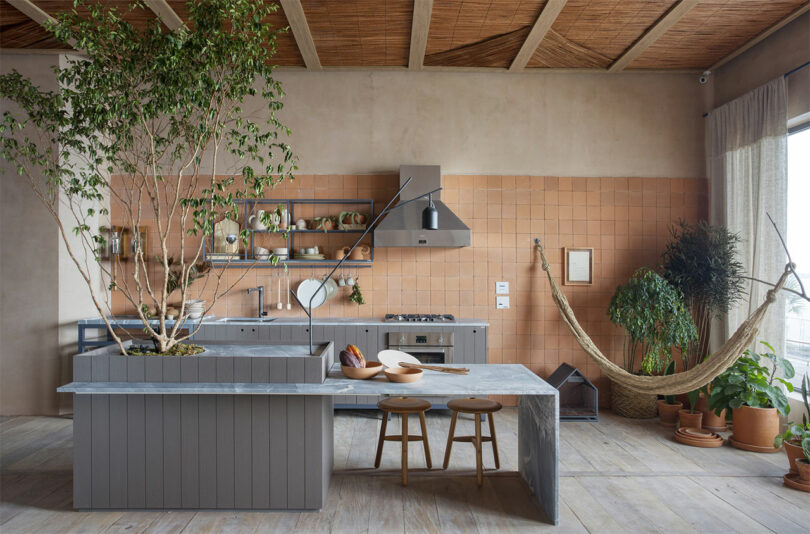
Photo: Denilson Machado of MCA Estúdio
For 2019’s interior design and architecture fair Casa Cor Rio, Natália Lemos and Paula Pupo designed Estúdio Elã, a modern apartment in Brazil inspired by singer Ney Matogrosso. Terra cotta tiles on the back wall are juxtaposed with warm gray cabinets that continue to the central island that’s outfitted with a jabuticabeira tree planted at one end.
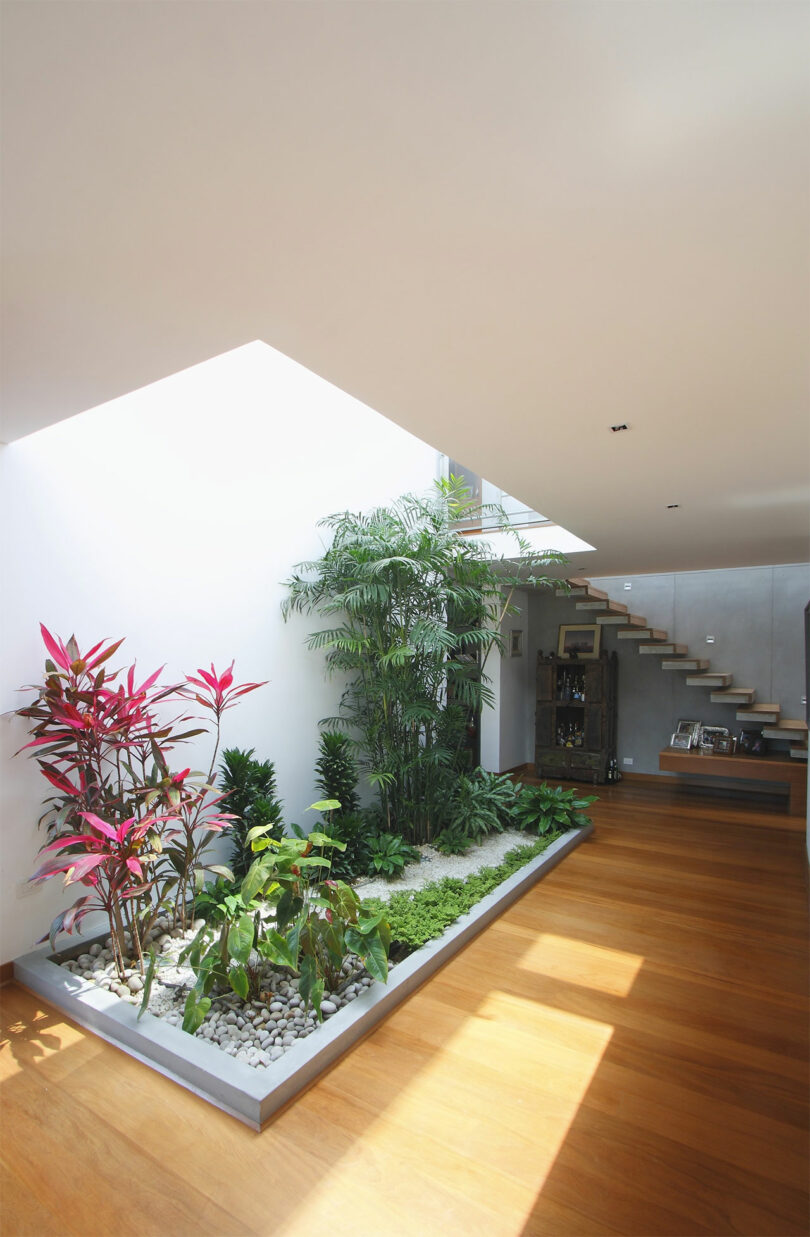
Photo: Juan Solano Ojasi
Located in Lima, Peru, Casa Cachalotes is a family home, designed by Oscar Gonzalez Moix, that takes inspiration from the lush surroundings by bringing nature to the indoors. A double-height living space with skylights hovering above, is home to an indoor garden that includes plants and a tree that are showered with natural light throughout the day.
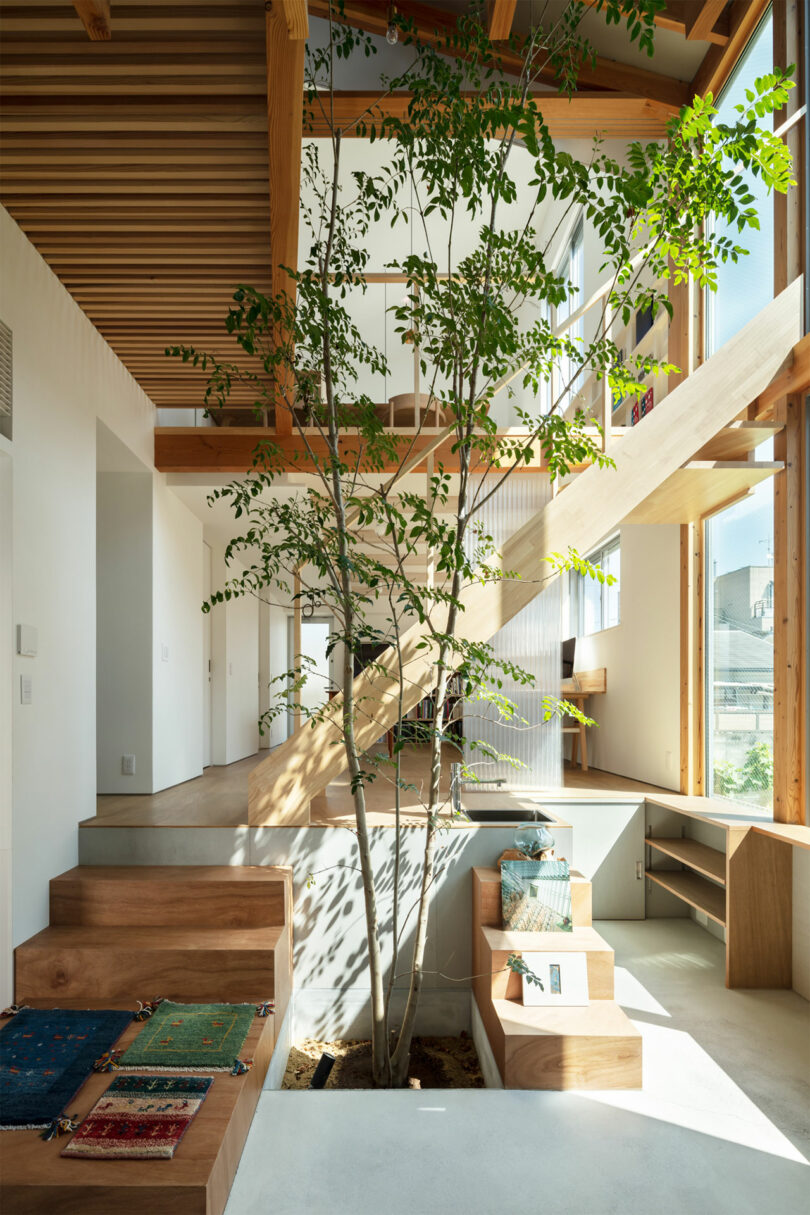
Photo: Yohei Sasakura
In House with a Margin, yukawa design lab created their own residence in Ibaraki, Japan, that focuses on light, wind, greenery, colors, and activities. An inner atrium with a double-height space and a wall of windows, houses a central tree that grows up through to the second floor so nature can be seen from all interior spaces.




