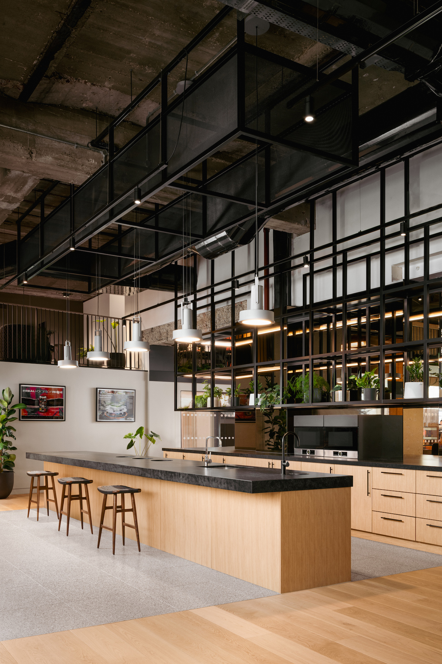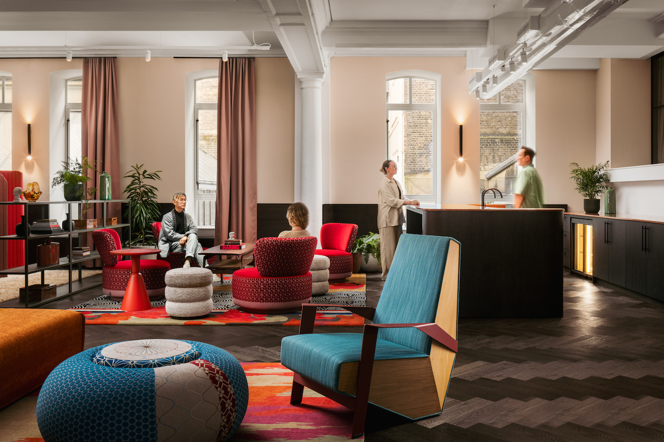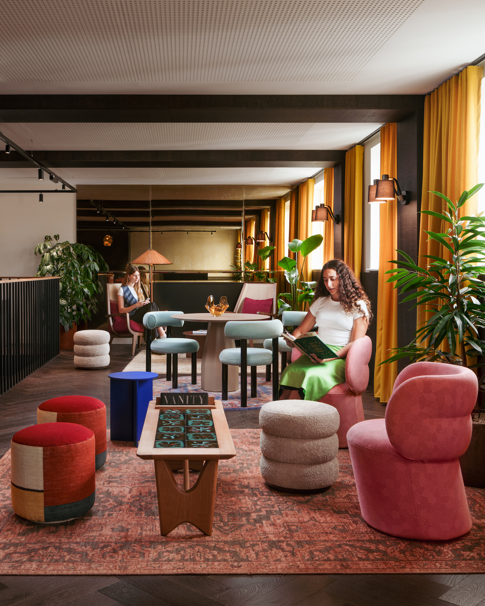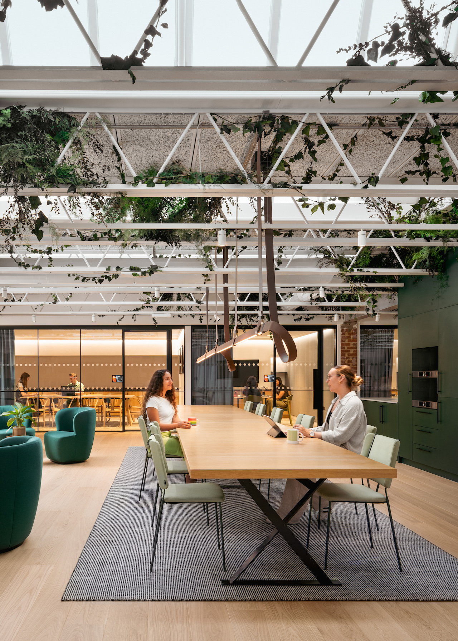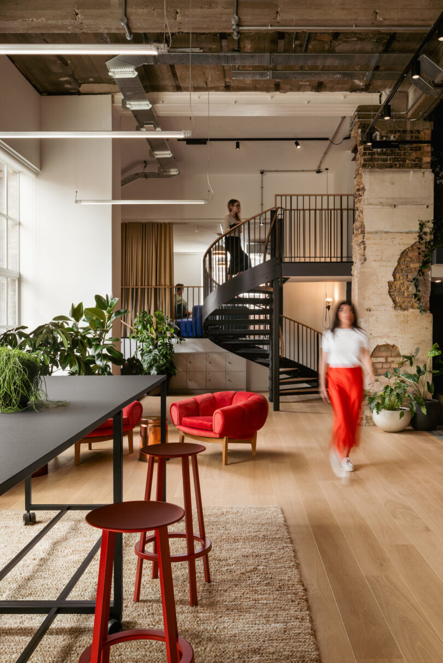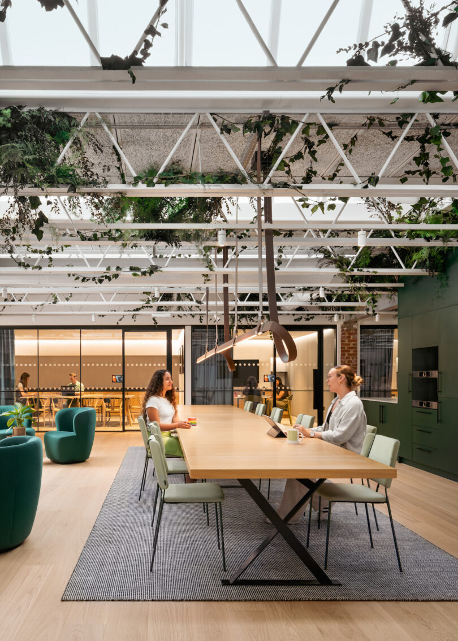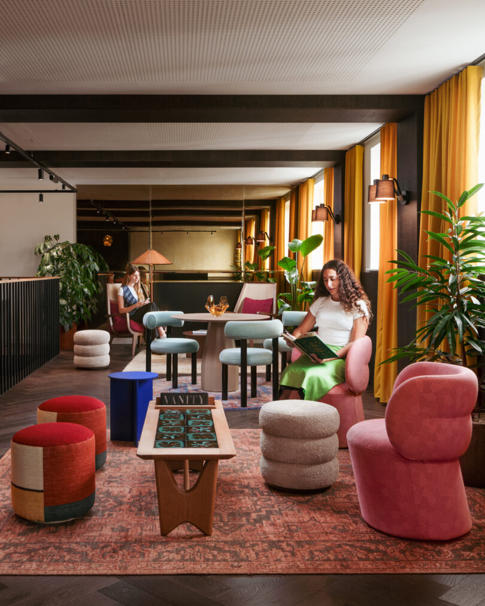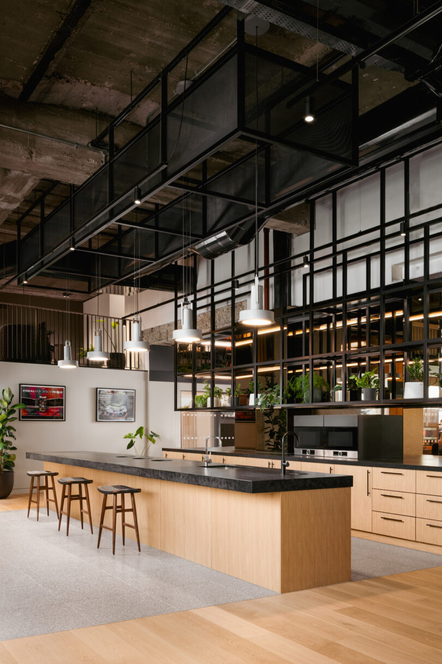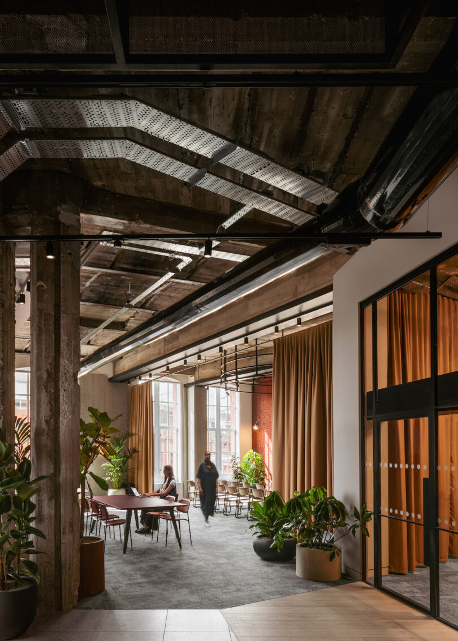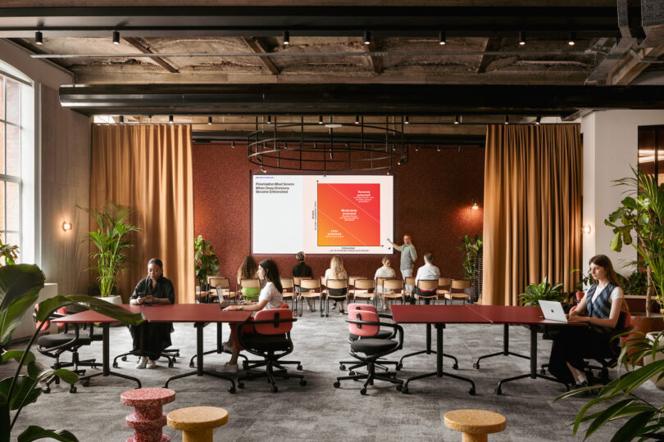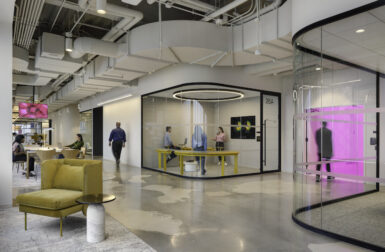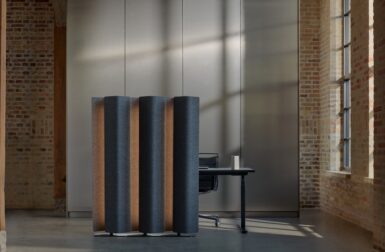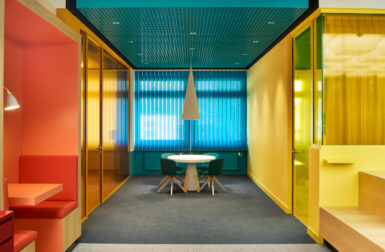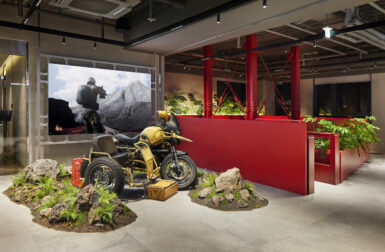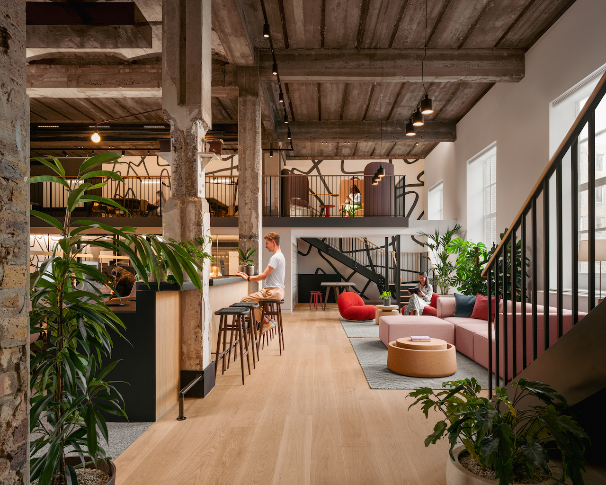
When Ruth Warder, CEO of global communications firm Edelman UK and EMEA Brand Chair, came across an old warehouse from the 1900s, she knew it was the ideal home for the company to grow. “We knew it was the perfect blank canvas to bring to life the vision we had for a post-pandemic workplace,” she shares. Working with Gensler, that vision became a reality – one that occupies 45,000 square feet, eight mezzanines, and five floors. The new headquarters, named Francis House, was designed to be more than just a place to work. It’s a vibrant hub for inspiring creativity, fostering collaboration, and cultivating meaningful connections between employees along with their clients.

Natural light beams in from the double-height windows. Communal stations allow for focused work and neighborly connections.
To expand the original 35,000-square-foot building by 10,000 square feet, the design team created five new mezzanines and five new staircases. These additional levels offer integrated functional spaces for formal meetings, impromptu collaboration, and heads-down solo work. Vintage furniture and reused pieces from the firm’s previous workplace create an eclectic yet contemporary aesthetic while reaffirming Gensler’s and Edelman’s commitment to sustainability. Additionally, there are over 700 seats with 24 different seating typologies to support Edelman UK’s 700+ employees and their different work styles. From stress-relieving game rooms to serene spaces for focused work, Francis House caters to the varying modes of productivity and fluctuations in energy one may have during a full day’s work.
Within the office, an entire floor serves Edelman’s clients, whether they are there for a visit or just to work. This kind of client support emphasizes Edelman’s commitment to delivering exceptional service and fostering lasting relationships. “As creative companies worldwide seek to redefine the purpose of their offices, Francis House is the destination that embodies all the attributes of a workplace of the future – ushering in a new era which brings employees and clients together in a collaborative and sustainable environment that celebrates individuality and culture-building,” reaffirms Carlos Posado, Principal at Gensler.
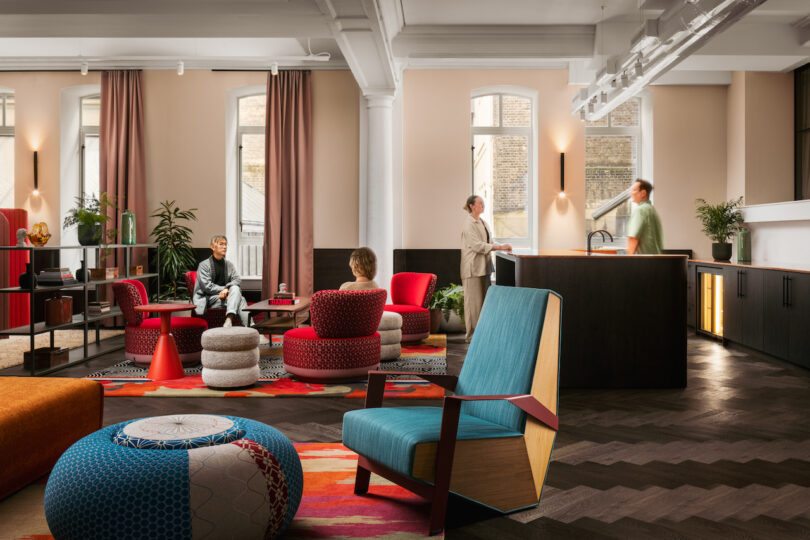
A console for showcasing various objects doubles as a room divider, visually marking but not enclosing a lounge space.
As the workplace landscape continues to evolve, Francis House is a prime example of the power of thoughtful design in shaping the future of work. By embracing flexibility, sustainability, and innovation, Edelman’s London office sets a new standard for workplace excellence and creativity.
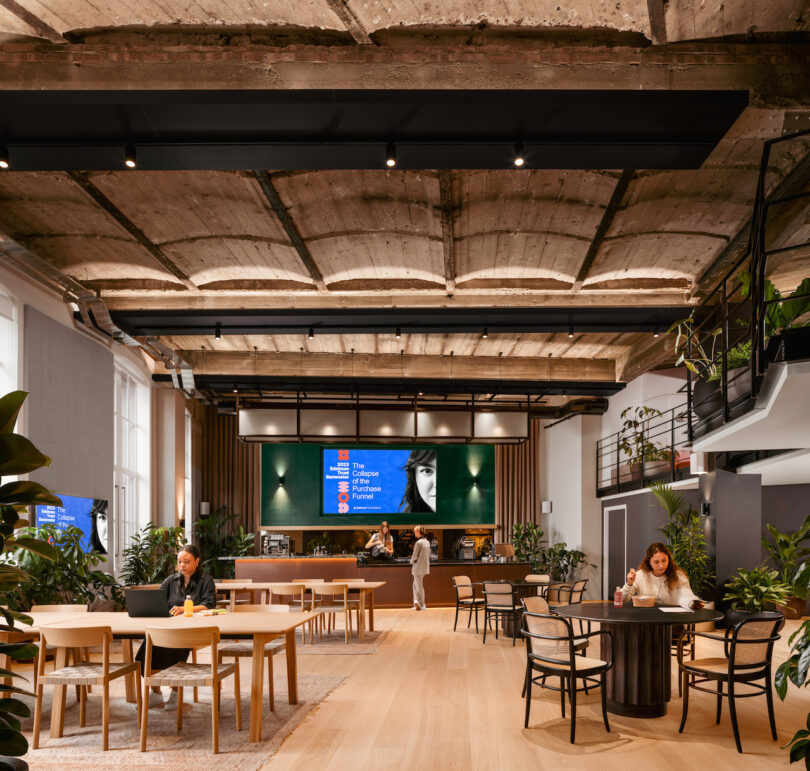
This particular area with its presentation screens and various seats can quickly adapt for events and larger meetings.
Photography by Vigo Jansons.





