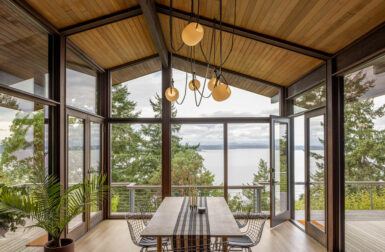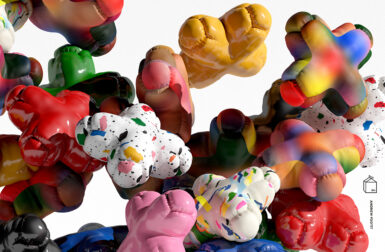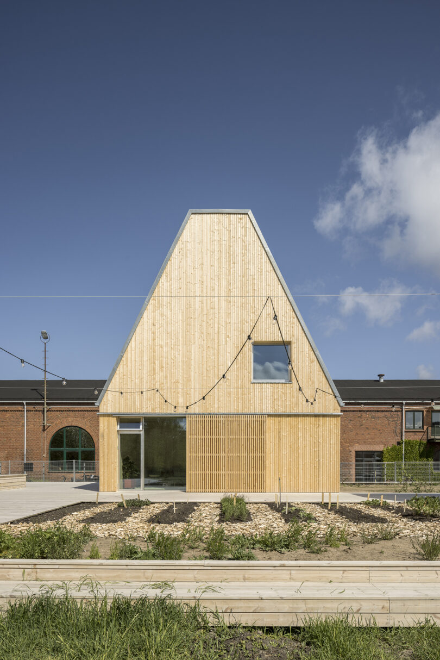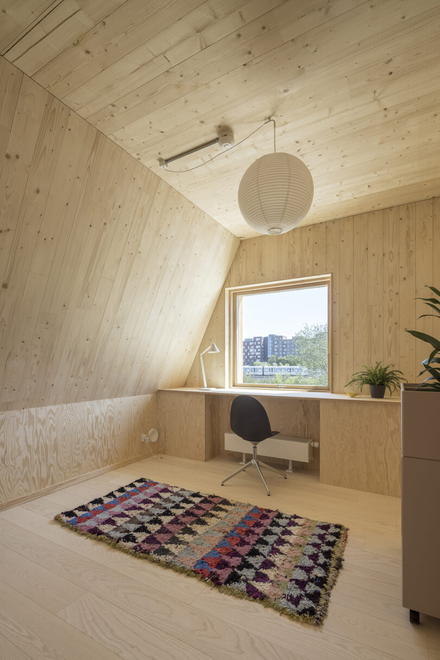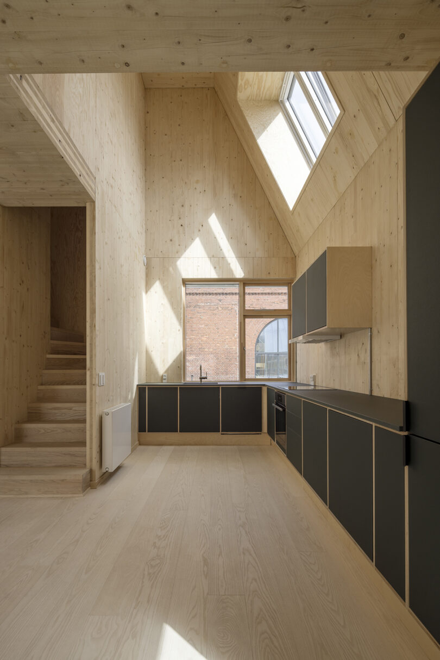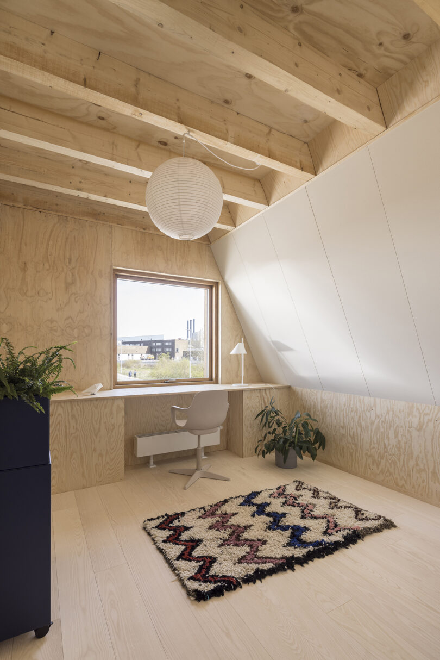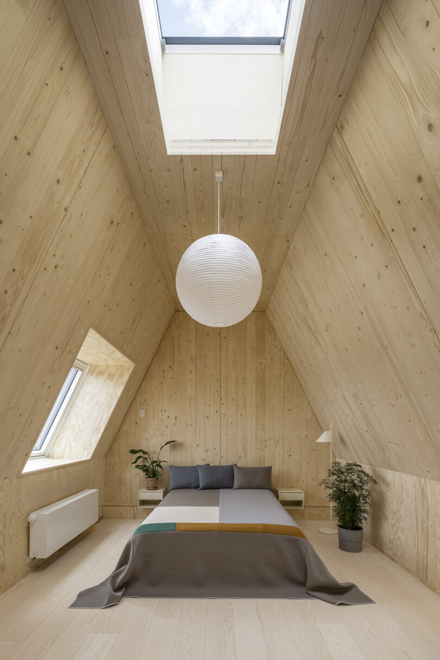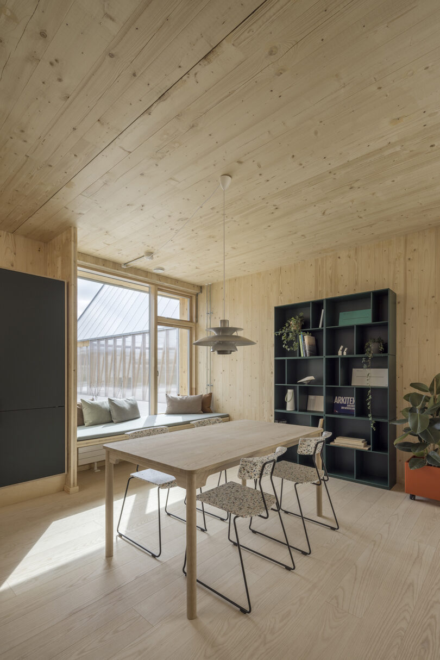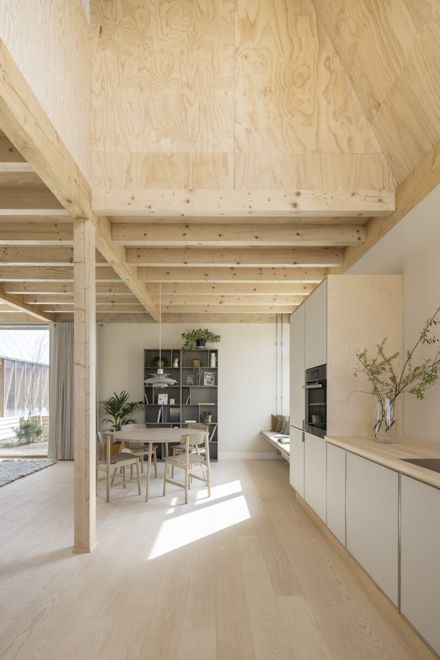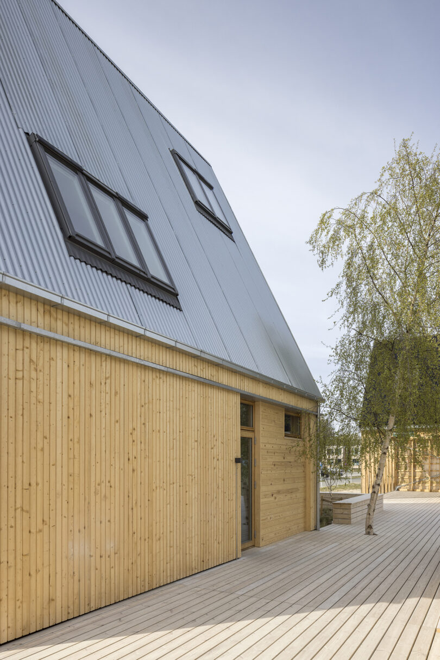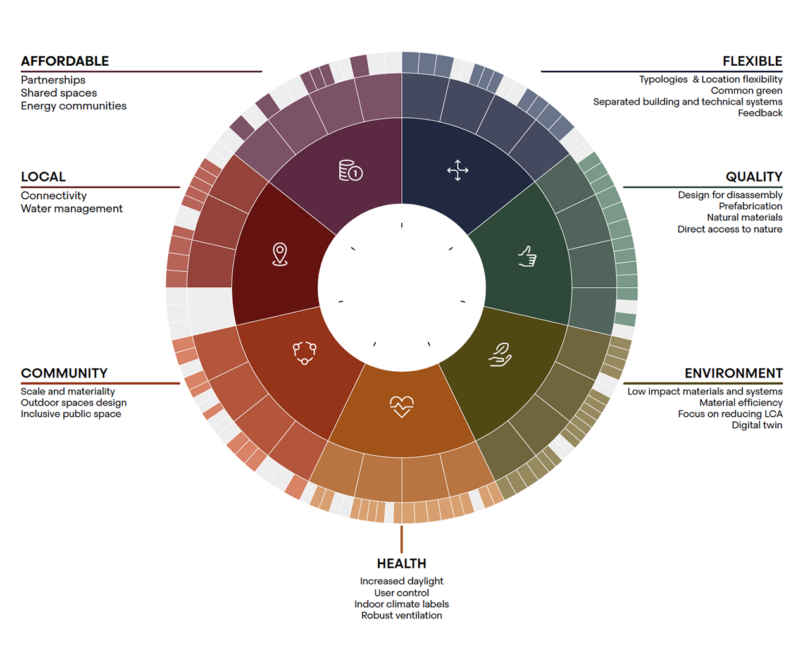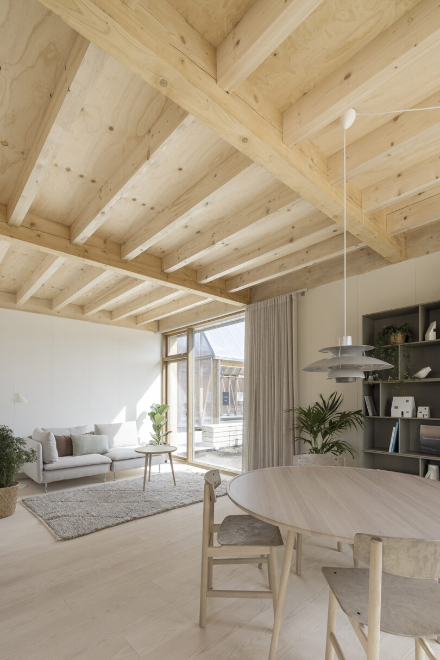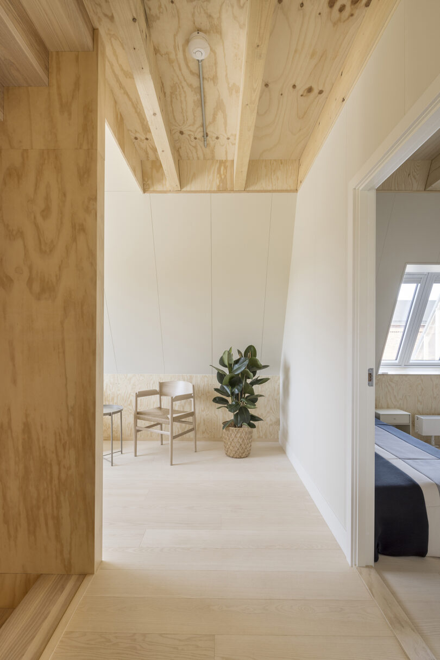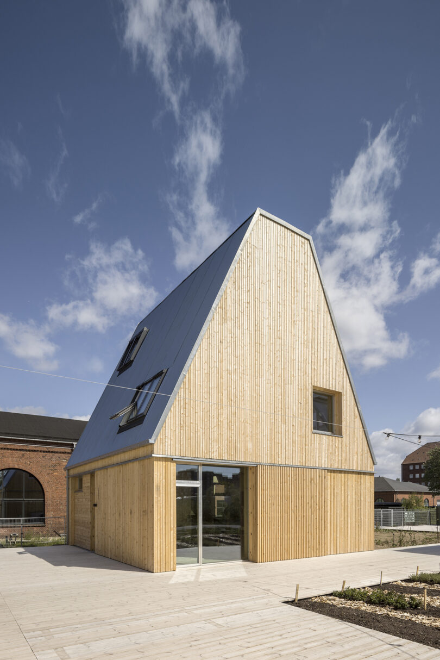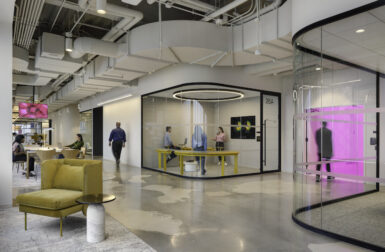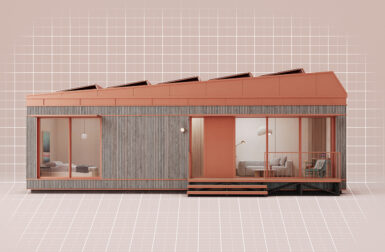VELUX Living Places Copenhagen: An Experimental Living Environment
The following post is brought to you by VELUX. Our partners are hand-picked by the Design Milk team because they represent the best in design.
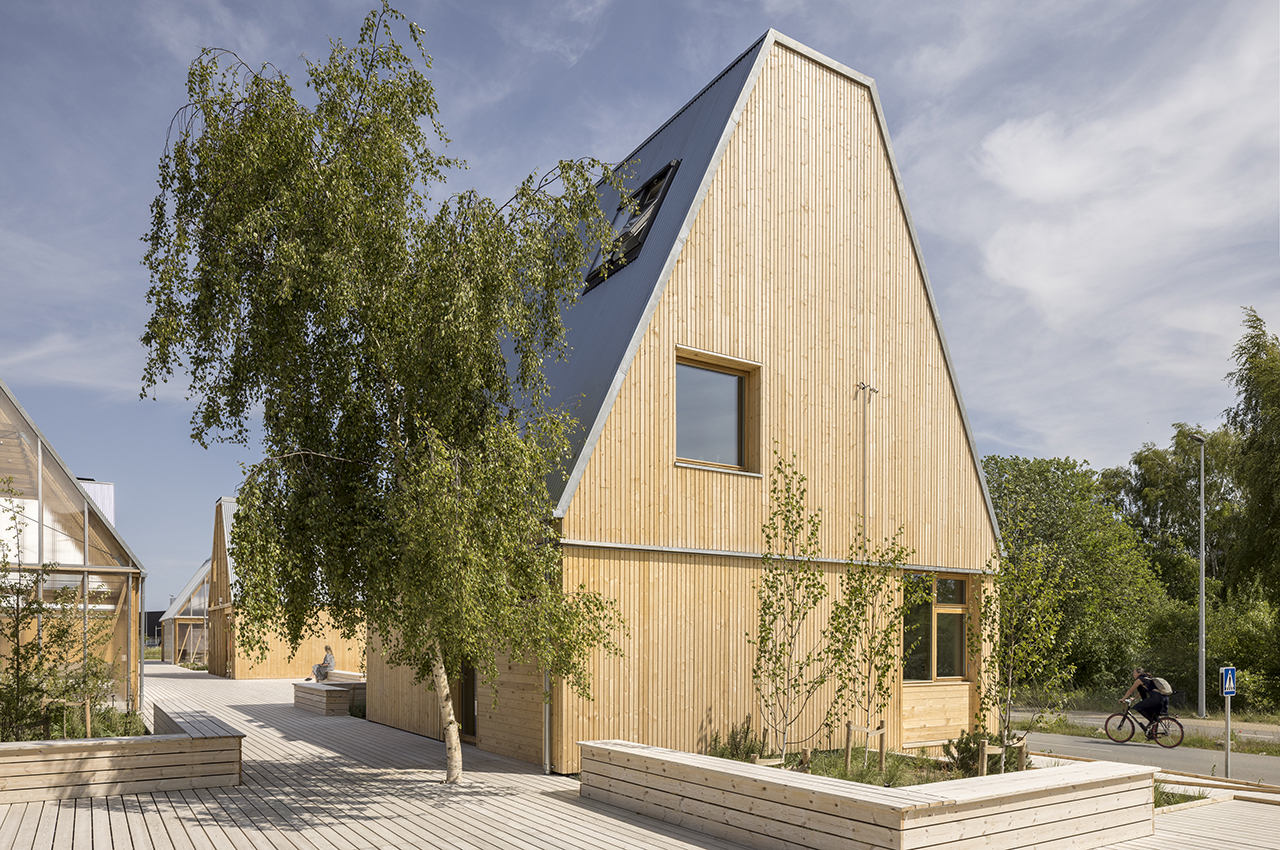
It’s easy to sit back and wait for the right technology to come along to help us help the planet – but maybe we should stop waiting and move forward regardless. How we construct and transform buildings today has an enormous impact on people and communities, as well as the ecosystems that will sustain us tomorrow. The holistic indoor climates created in the process can also play a crucial role in our day-to-day wellness.
Welcome to Living Places Copenhagen, a conceptual living environment that demonstrates how we can improve peoples’ lives – indoor and out – by making better building choices. Located in Jernbanebyen, and brought to life by VELUX, in partnership with EFFEKT, Artelia, and Enemærke & Petersen, Living Places aptly displays how to build sustainably and rethink current processes, while also challenging the industry to speed up innovations and the implementation of responsible, sustainable building solutions.
You might be thinking, “This all sounds great, but what proof do they have?” Well, the Living Places concept has Denmark’s lowest CO2 footprint and a first-class indoor climate, proving that we don’t have to wait for future technology to make better decisions for ourselves and the environment right now. With this experimental mindset at the forefront, the brand partners carefully considered each material, design, and building technique to reduce the environmental impact and improve human health. It all begins with five principles: Healthy, Shared, Simple, Adaptive, and Scalable.
The exhibition mapped emissions projections against the typical Danish house and built the first Living Places project, an exhibition that includes seven prototypes – five open pavilions and two finished full-scale houses – sharing their take on healthy, sustainable homes. Each prototype has its own program that’s been curated to show how we live in homes, in communities, and the role of buildings within the larger picture. By analyzing all stages of the building’s life cycle and understanding the implication of every single design choice, Living Places achieved three times lower carbon footprint emissions and a first-class indoor climate with existing technology.
Did you know that we spend 90% of our time indoors? How our homes are built can affect our physical and mental health on every level. Aside from creating a better living environment for our planet, Living Places is simultaneously forging a path towards a future-oriented society that enhances living conditions for people through an emphasis on Daylight, Thermal Environment, Indoor Air Quality, Acoustics, and Outdoor Connection. By rethinking the way we build, we can potentially have a big impact on the construction industry as a whole.
Starting from the ground up, each building component has been optimized for the best price, indoor climate, and carbon footprint, with special focus given to the elements of the building where significant CO2 savings can be achieved. The concept has already received third party verification from AAU BUILD to have a 3x lower CO2 footprint than an average Danish single-family house at 3.8 kg CO2 eq/m2/year.
Diagrams show that if Denmark were to build all single-family homes, row houses, and double houses – like Living Places – approximately one million tons of CO2 could be saved every year. It would mark a significant contribution to the country’s climate goals that commit to cutting emissions by 70% by 2030. In order to achieve this goal, the building sector needs to reduce CO2 emissions by 5.8 million tons – Living Places would reduce emissions from the industry by 17% on its own. The project has a pioneering commitment to become Lifetime Carbon Neutral by 2041, taking responsibility for both past and future carbon emissions. So, think bigger. What would be the result if this experiment were put into action worldwide?
The foundation for Living Places is the Compass Model, a free tool created by EFFEKT Architects and VELUX that offers a simple, holistic framework for the planning, ideation, and design of sustainable buildings. The strategic tool outlines seven drivers to help guide the development and building process: Affordable, Local, Flexible, Quality, Environment, Community, and Health. Ultimately, the Compass Model provides collaborators across sectors a framework to follow and building principles to create homes that holistically benefit people and the planet. It can also highlight areas where research is needed, provide an overview of decision implications, and reflect influential design drivers throughout the process.
The Compass Model helps navigate the complex, multifaceted process by assisting designers in making informed, strategic decisions through three incremental steps. First, each new project begins with an evaluation of the ‘Strategic Drivers’ that are most pertinent and can ensure the greatest positive impact. Second, project teams then use 24 ‘Design Drivers’ as input for the concept development based on the brief and needs of the project. Lastly, a set of ‘Performance Drivers’ provides targeted solutions and strategies for the more advanced stages of design.
Living Places also includes the vision and knowledge needed to meet the holistic requirements – biodiversity, local culture, and location – of an Active House. An Active House is evaluated using the three main principles of comfort, energy, and environment. Performance is then measured using the Active House Radar, revealing the level of ambition of each main criteria and its sub-parameters. For a building to be considered an Active House, the level of ambition can be quantified into four levels, where one is the highest level, and four is the lowest and should be equal to or higher than four. Living Places includes all nine parameters of Active House and recommends nearly the best level for each.
With the building industry accounting for 34% of global energy consumption and 37% of CO2 emissions, the time for action is now. Homes built using the Living Places principles can be constructed at Danish market cost price, whether as single-family homes, row houses, or multifamily units. The next big step will be building the first full-scale Living Places community outside of Copenhagen in 2024/2025.
Living Places Copenhagen is now open and ready to be explored. Visit the exhibition in Jernbanebyen and experience it for yourself! Explore more at buildforlife.velux.com.
